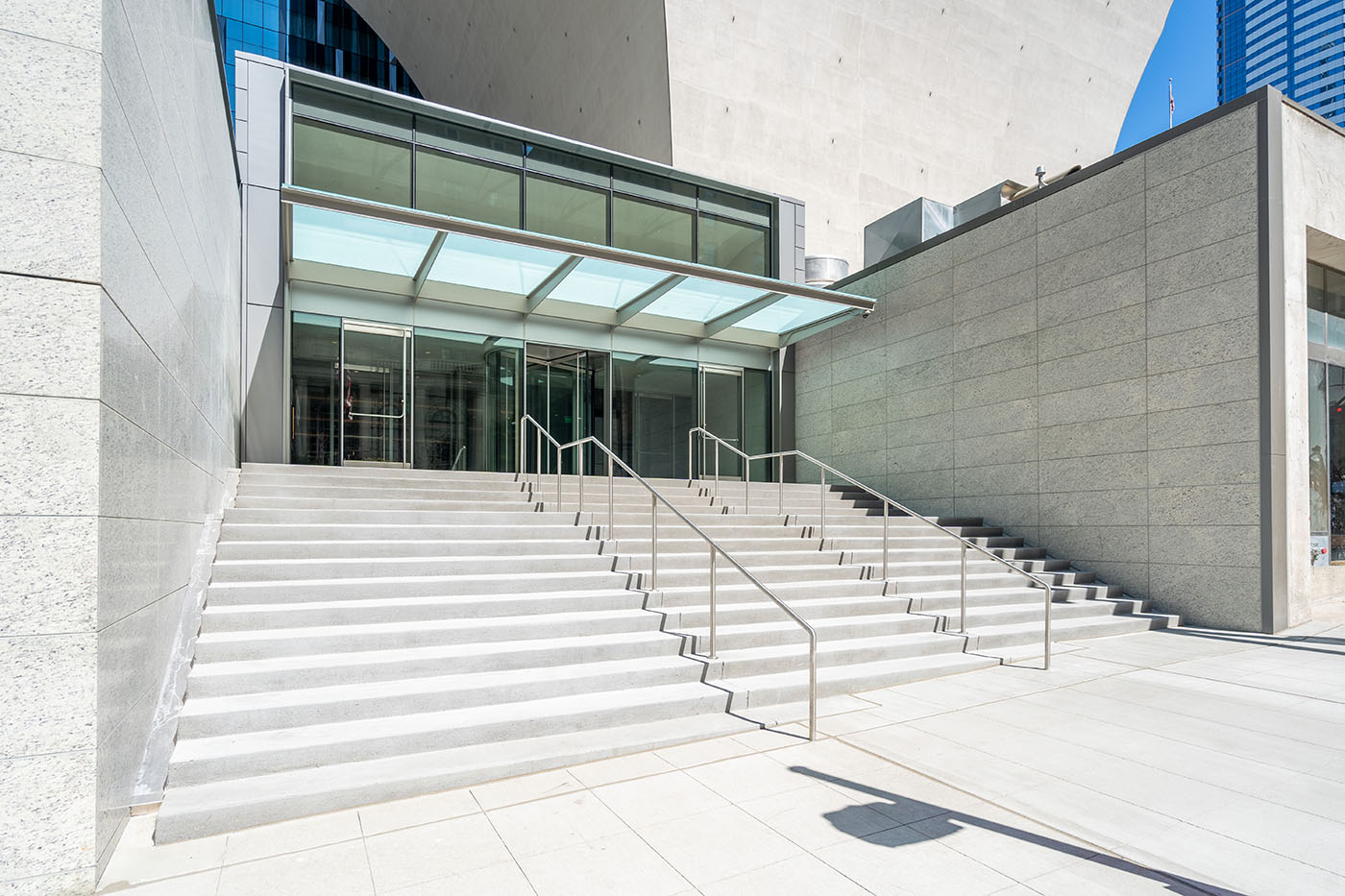North Seattle Friends Church
Ground-up construction project
Commercial / TI
Ground-up commercial building
LOCATION
Shoreline, WA
ARCHITECT
Al Terry Architecture
SIZE
8,224 sf
COMPLETION DATE
July 2021
8,224 SF ground-up building for a new Quaker church. Project site work included demolition of the existing dental office, installing a new 35,000 gallon detention tank, bioretention ponds, surface parking, landscaping, and right-of-way (ROW) improvements.
The building is an 8,224 SF daylight basement concrete and wood-framed two-story structure with a Sanctuary, Fellowship Hall, classrooms, offices, quilting room, one stop elevator, and a full commercial kitchen with a Class A hood. The finishes include full ceramic tiles in the bathrooms and kitchen, gas fireplace, access controls, CCTV, AV system, as well as cherry woodwork and exposed Doug-Fir framing throughout.
13 / 14
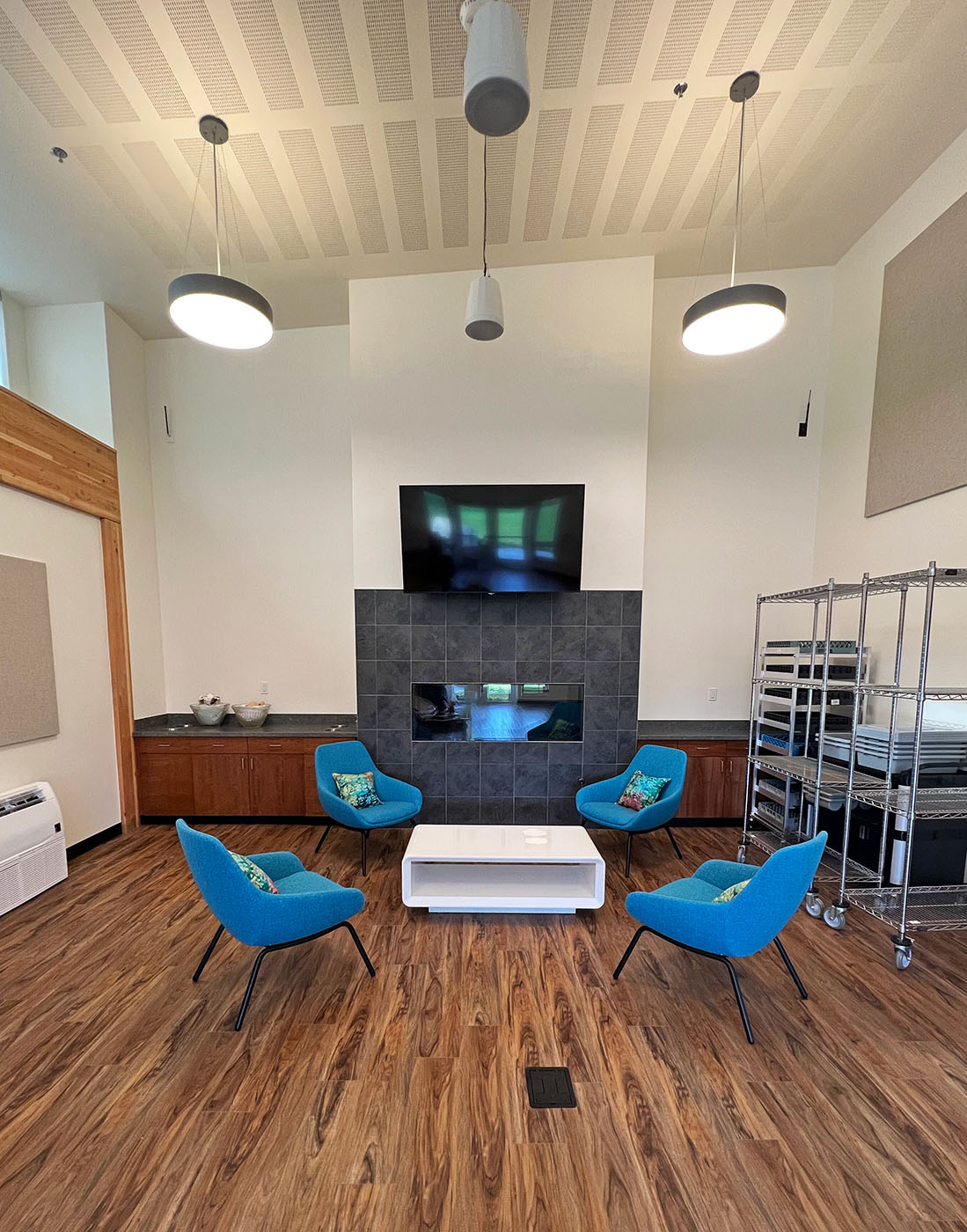
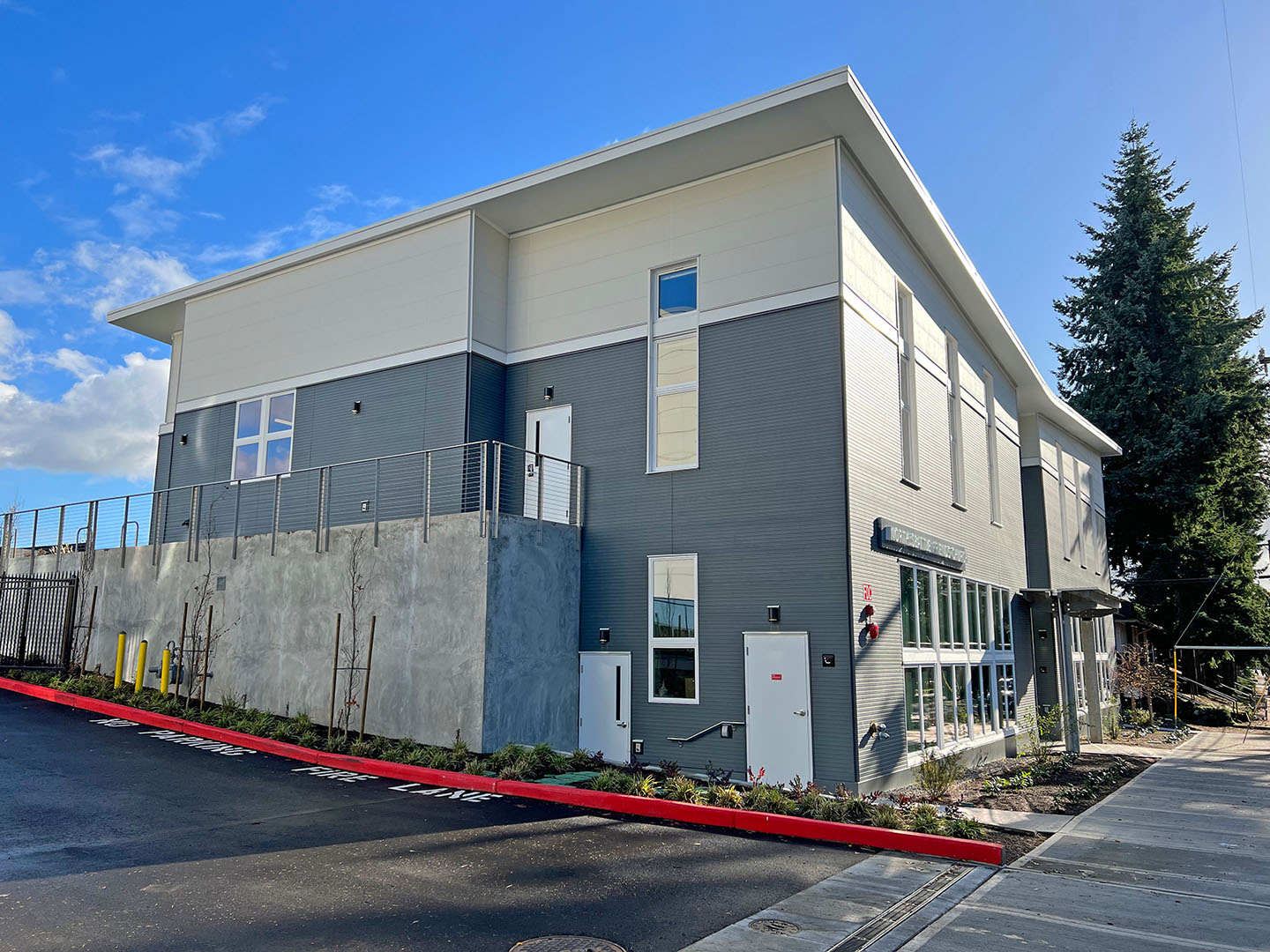
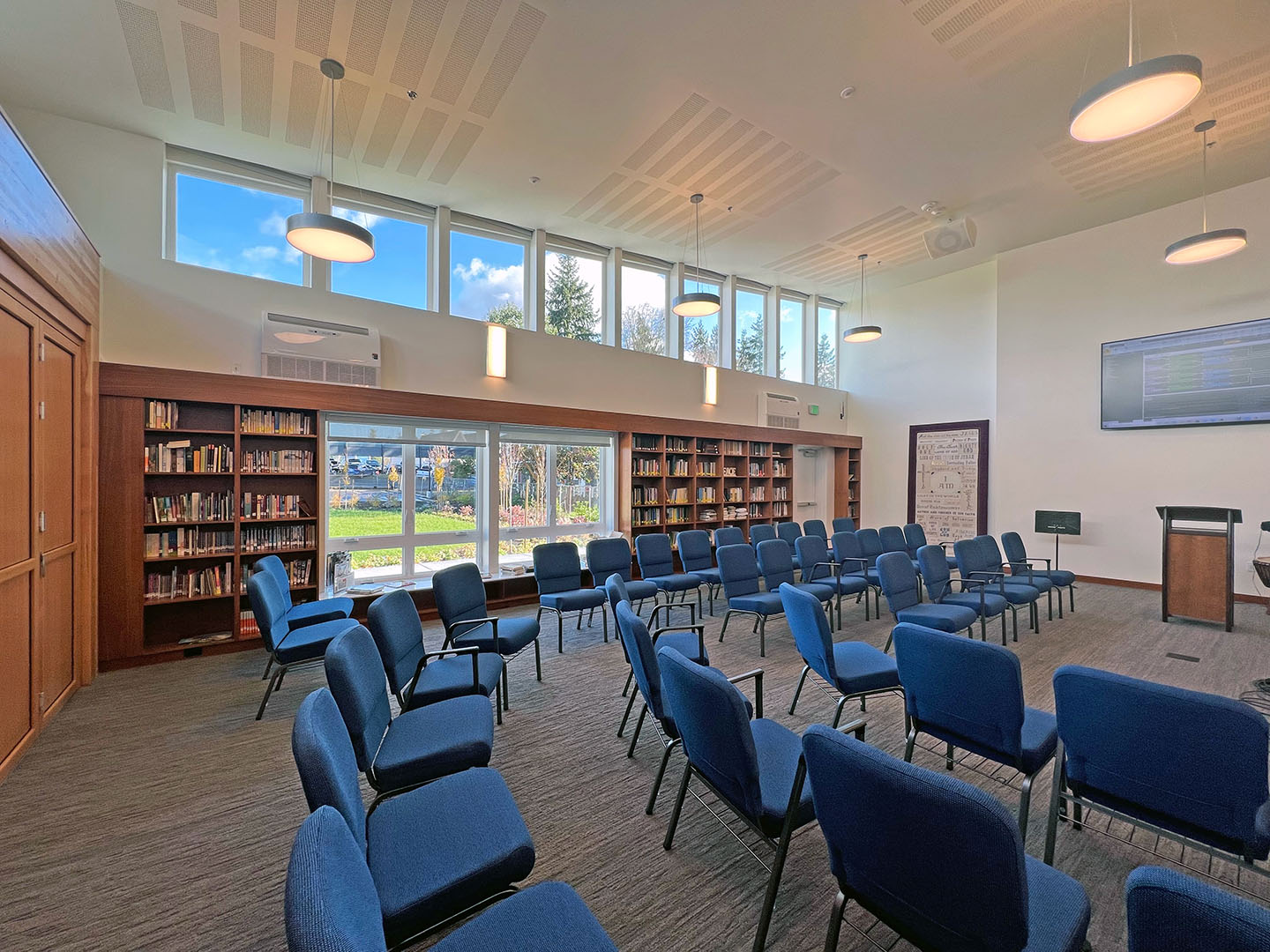
11 / 14
Similar projects
02 / 14
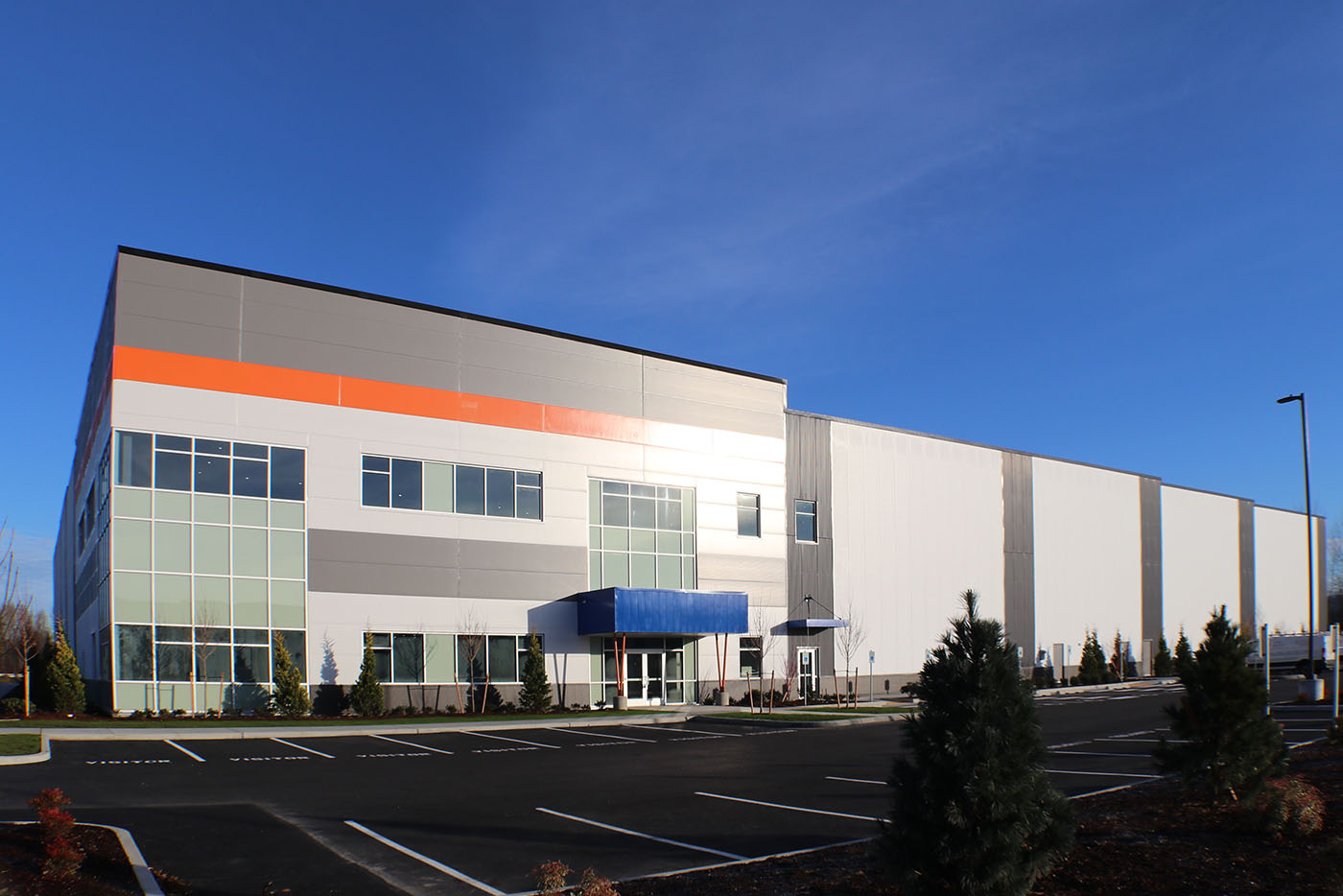
Commercial / TI
Web Industries
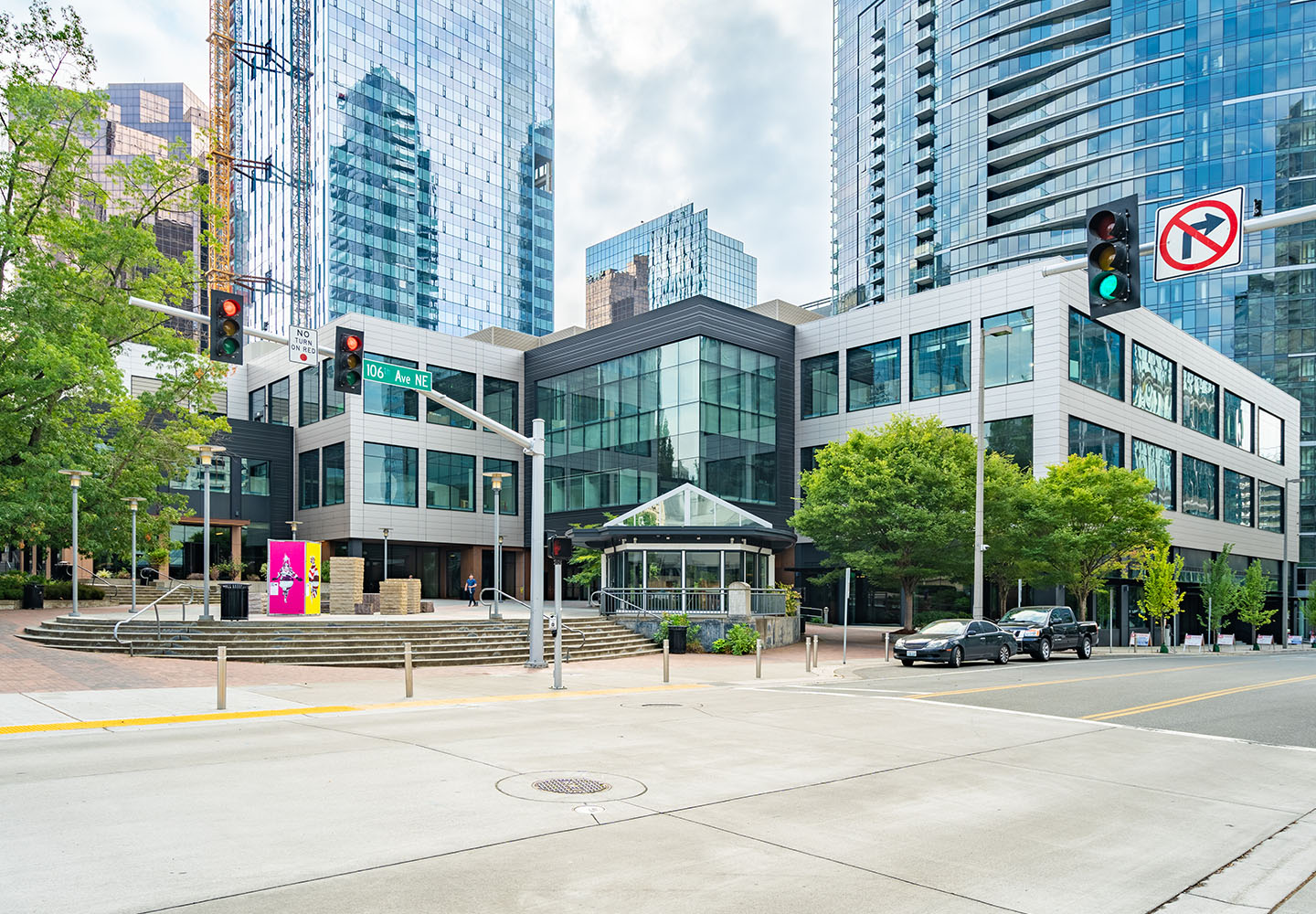
Commercial / TI
Bellevue Connection
