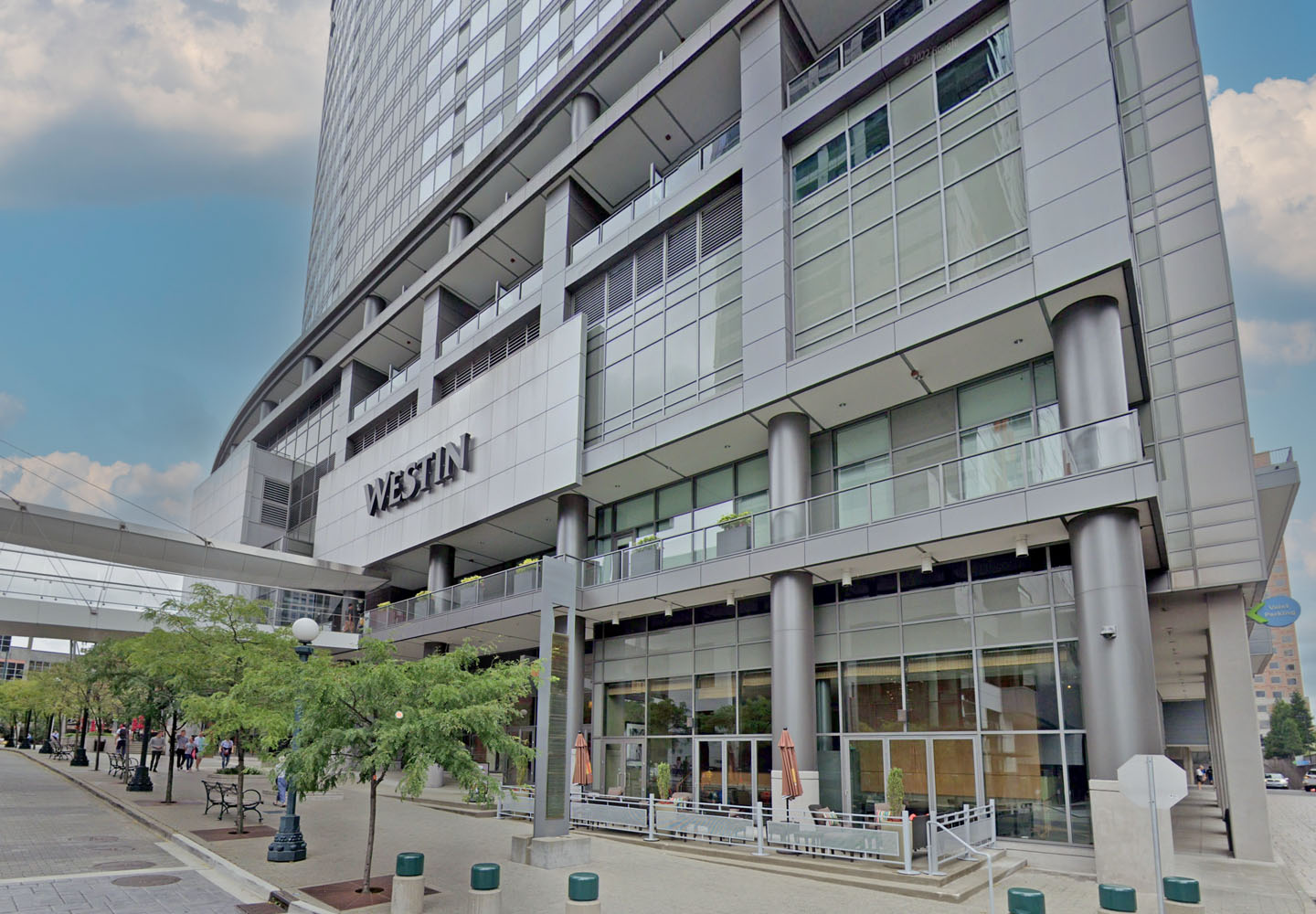Maxwell Hotel & Bistro
Commercial / TI, Hospitality
Hotel restaurant buildout
LOCATION
Seattle, WA
ARCHITECT
Gary Henderson Interiors
SIZE
3,200 sf
COMPLETION DATE
November 2018
Scope of work includes the buildout of a $2 million restaurant and lobby bar. All existing finishes were removed down to the studs to accommodate the new restaurant concept; including new electrical, plumbing and mechanical systems. The exterior facad of the restaurant entrance was replaced and updated to match the new interior.
13 / 14
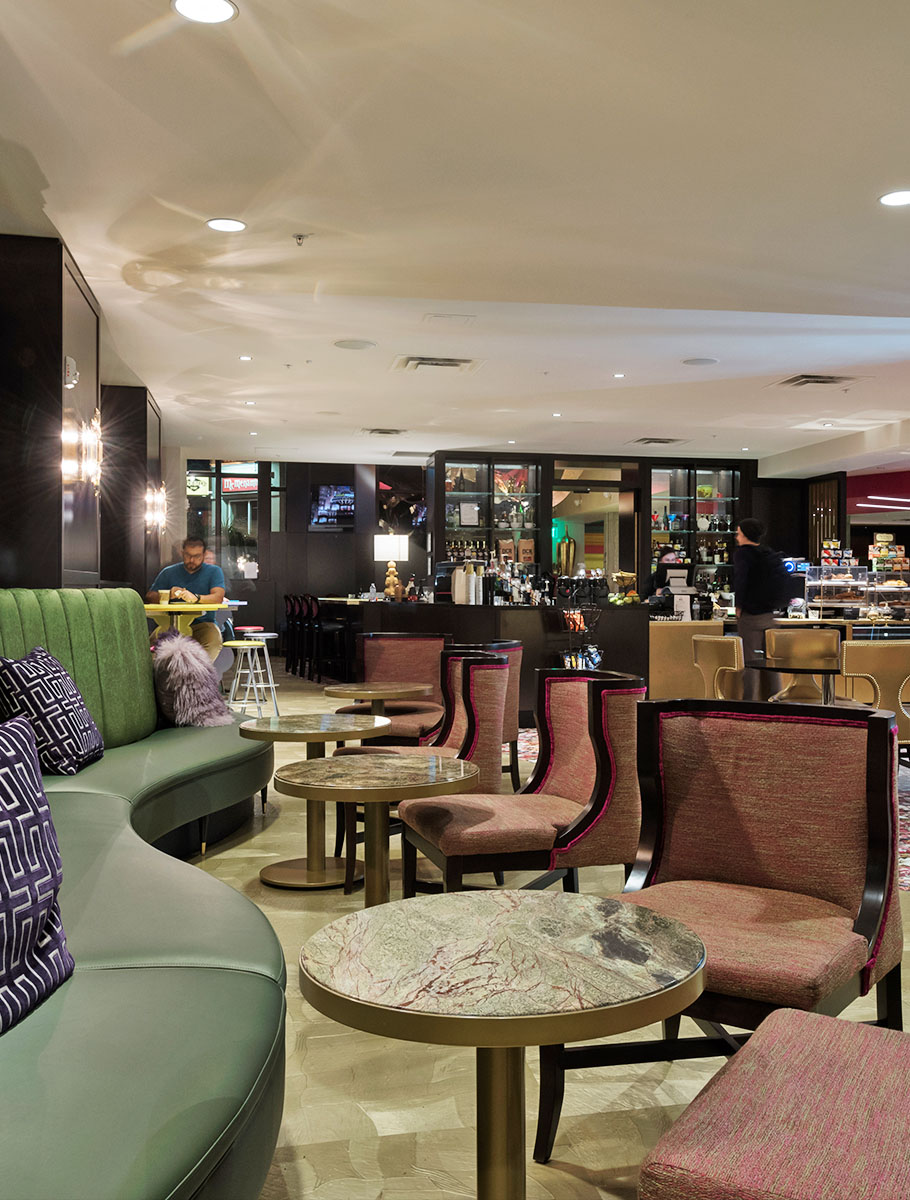
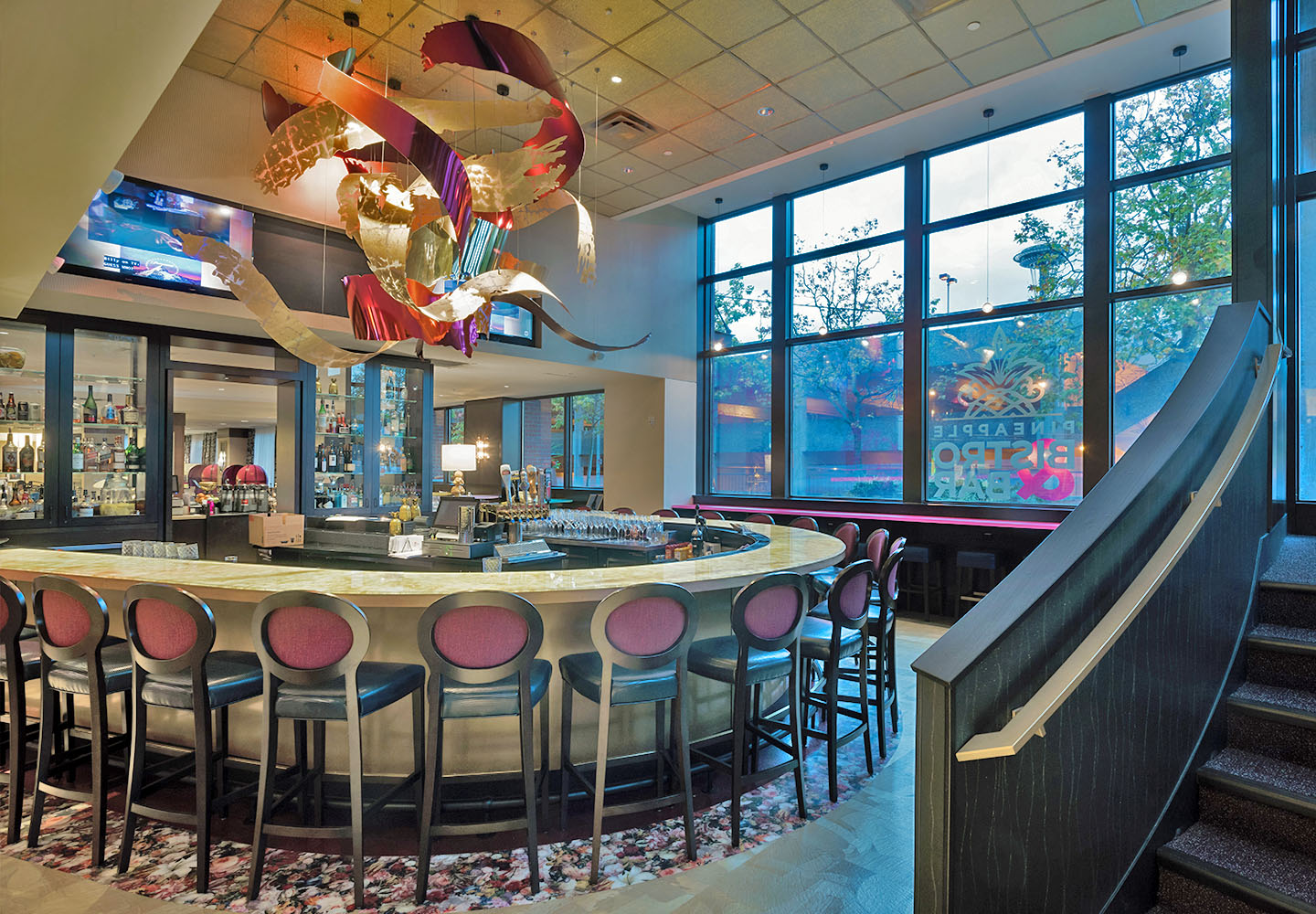
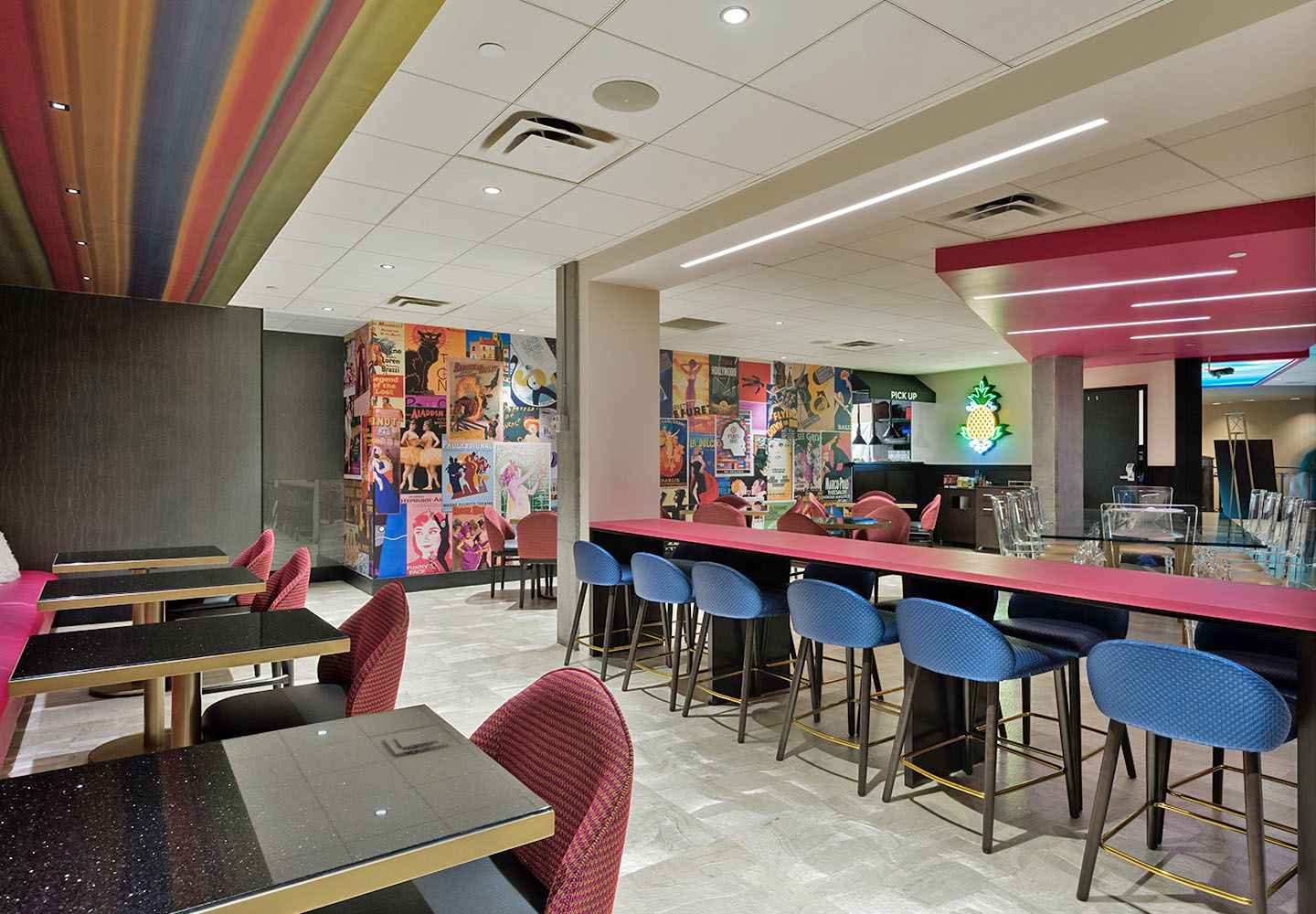
13 / 14

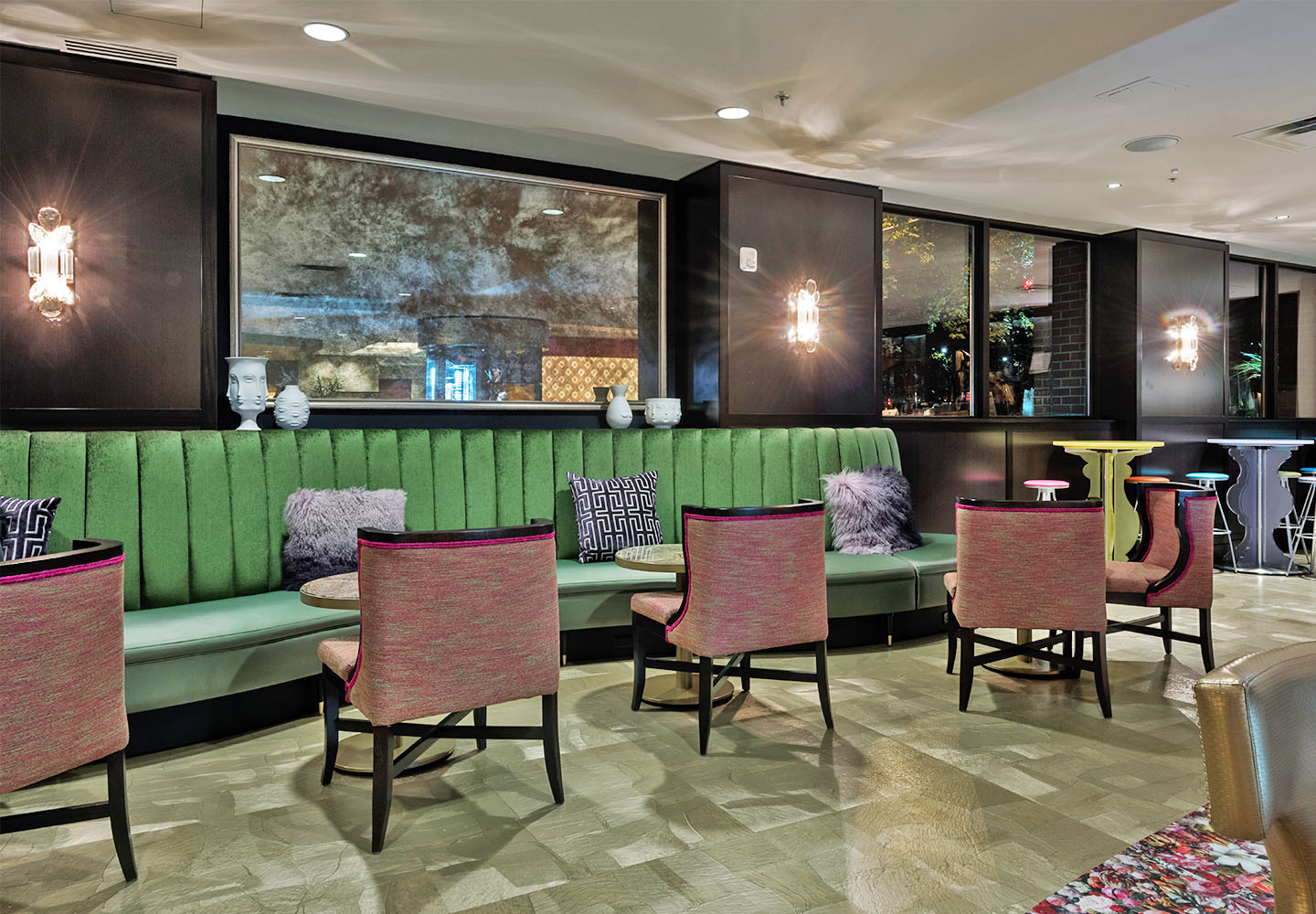
Similar Projects
02 / 14

Commercial / TI, Hospitality
Thompson Hotel
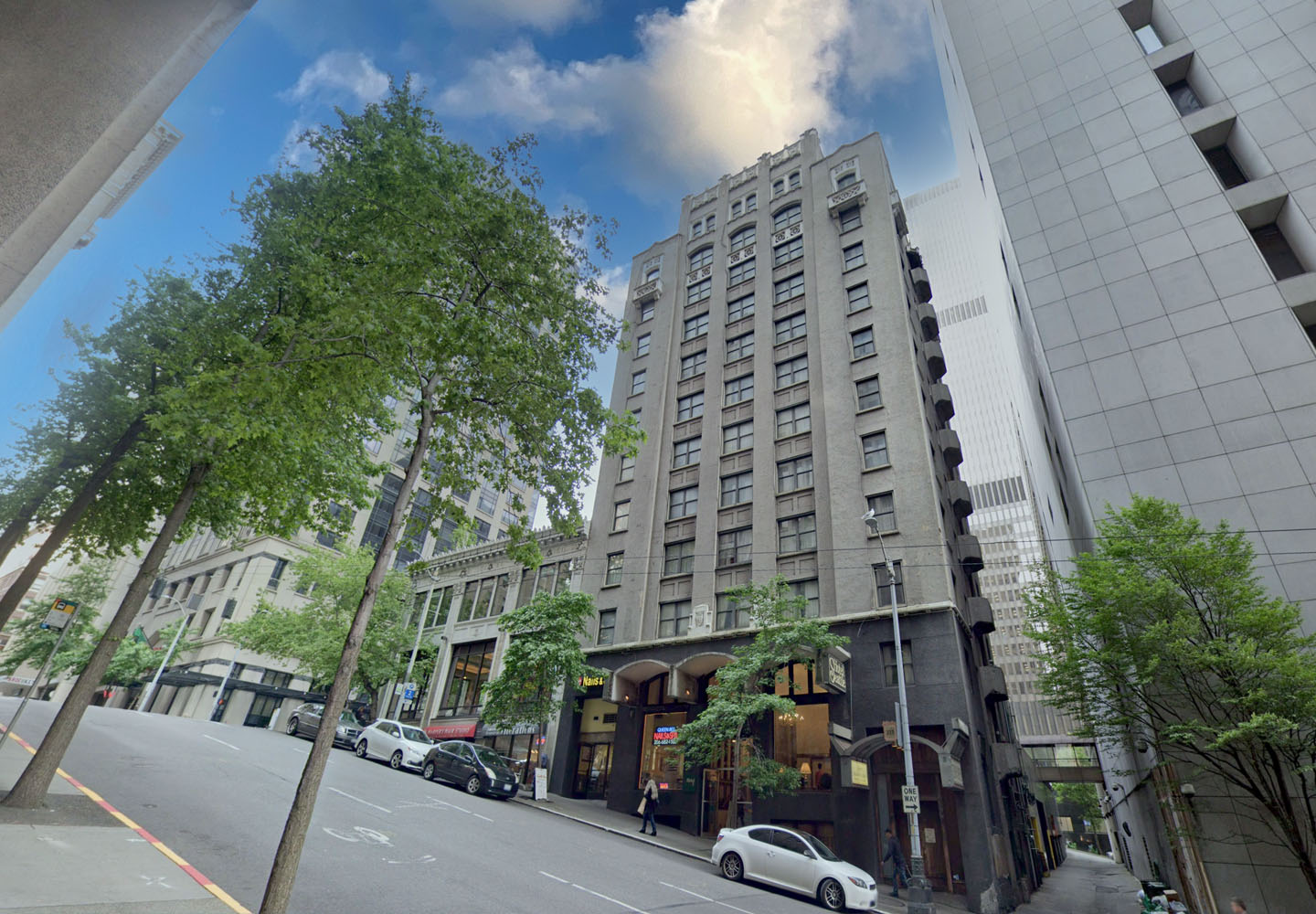
Hospitality, Renovations / Seismic
Hotel Seattle
