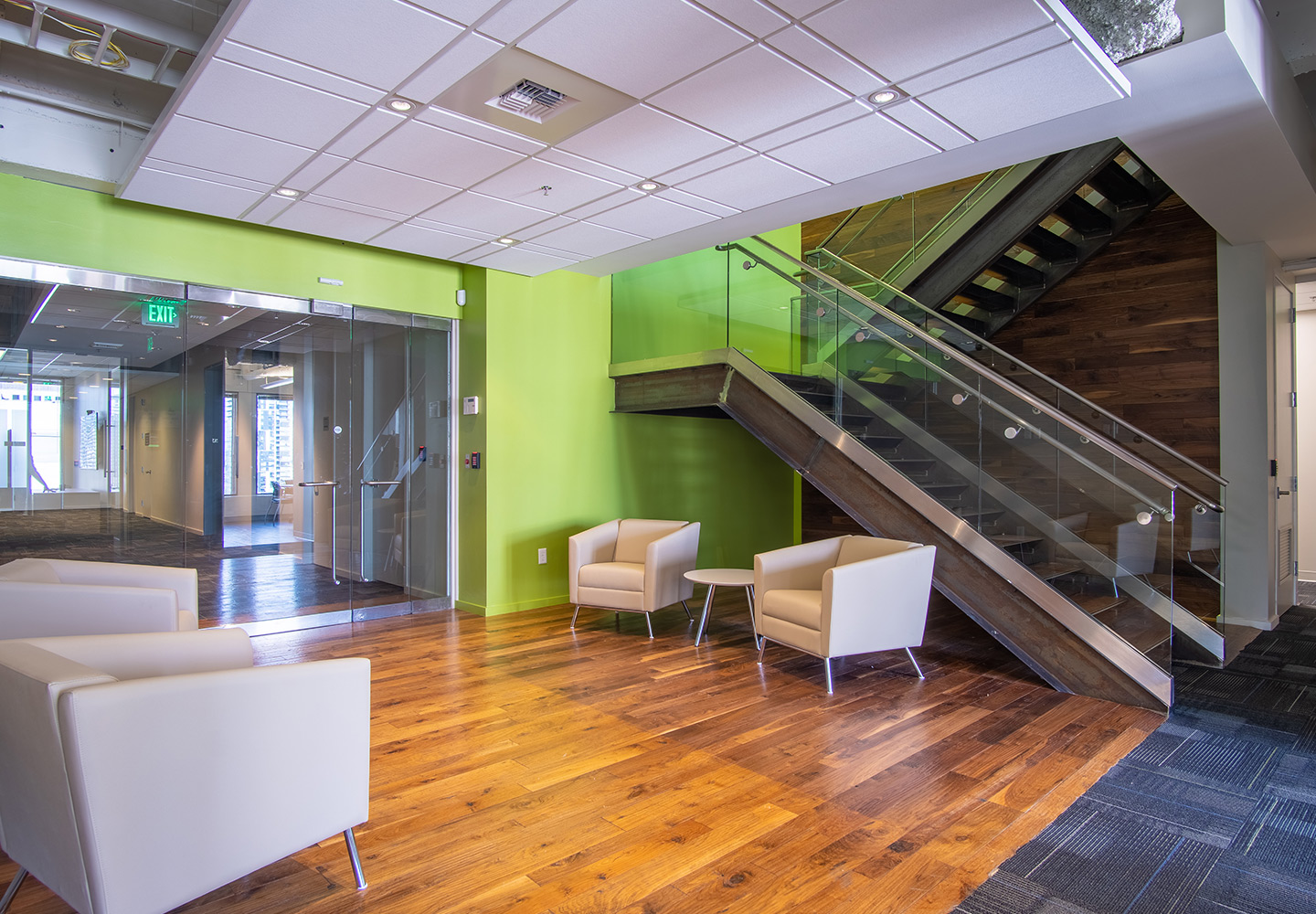IMS Health
Commercial / TI, Healthcare / Lifesciences
2-floor tenant improvement
LOCATION
Seattle, WA
ARCHITECT
Burgess
SIZE
20,000 sf
COMPLETION DATE
July 2015
This project was an extensive two-floor tenant improvement project completed in three months. New finishes were provided throughout, including carpet, paint, doors, and light fixtures. The existing ceiling grid was demoed to expose the ceiling structure, and areas of the floor and existing columns were altered to expose concrete. Individual office spaces were built out, as well as common areas including conference rooms and kitchens.
13 / 14
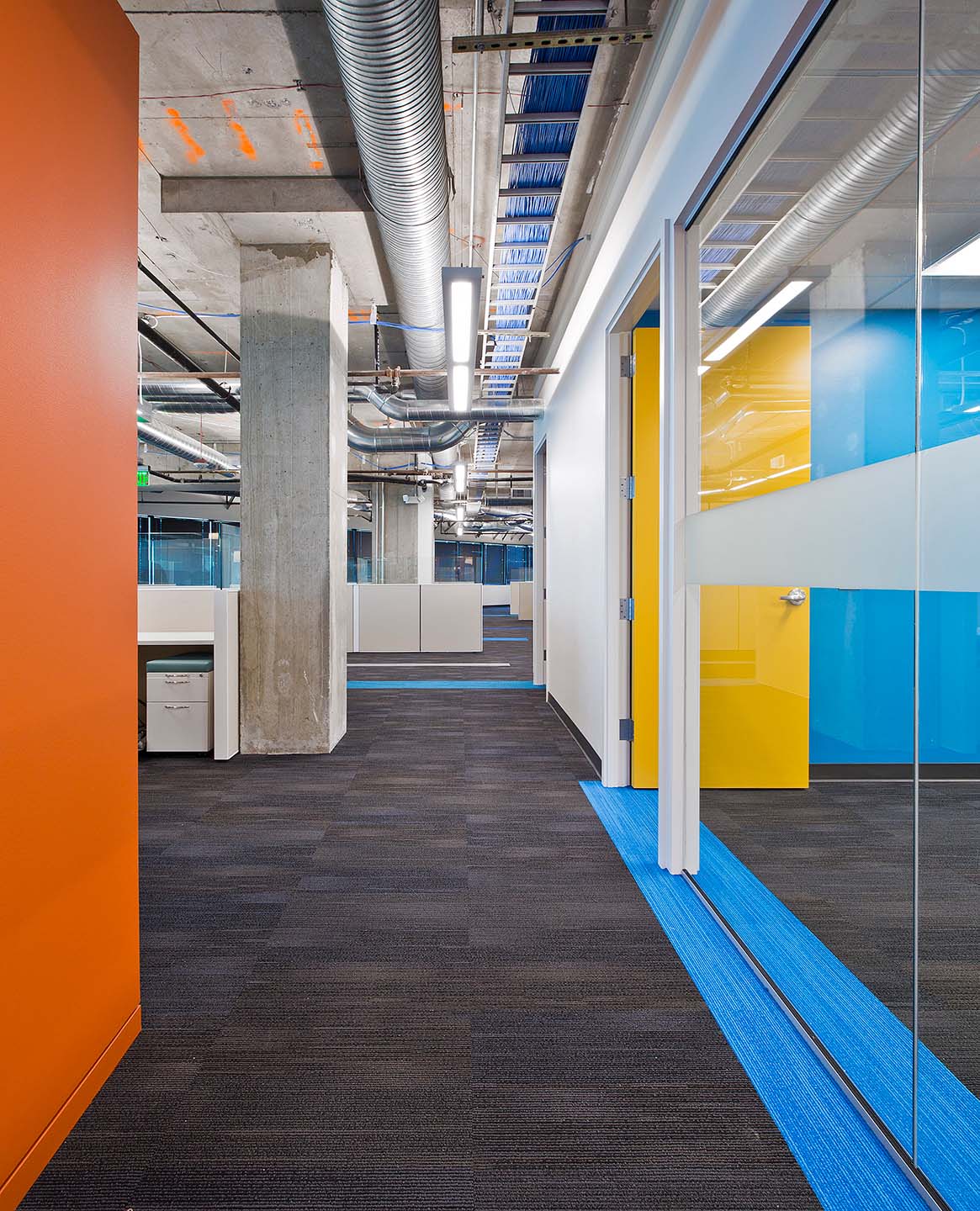
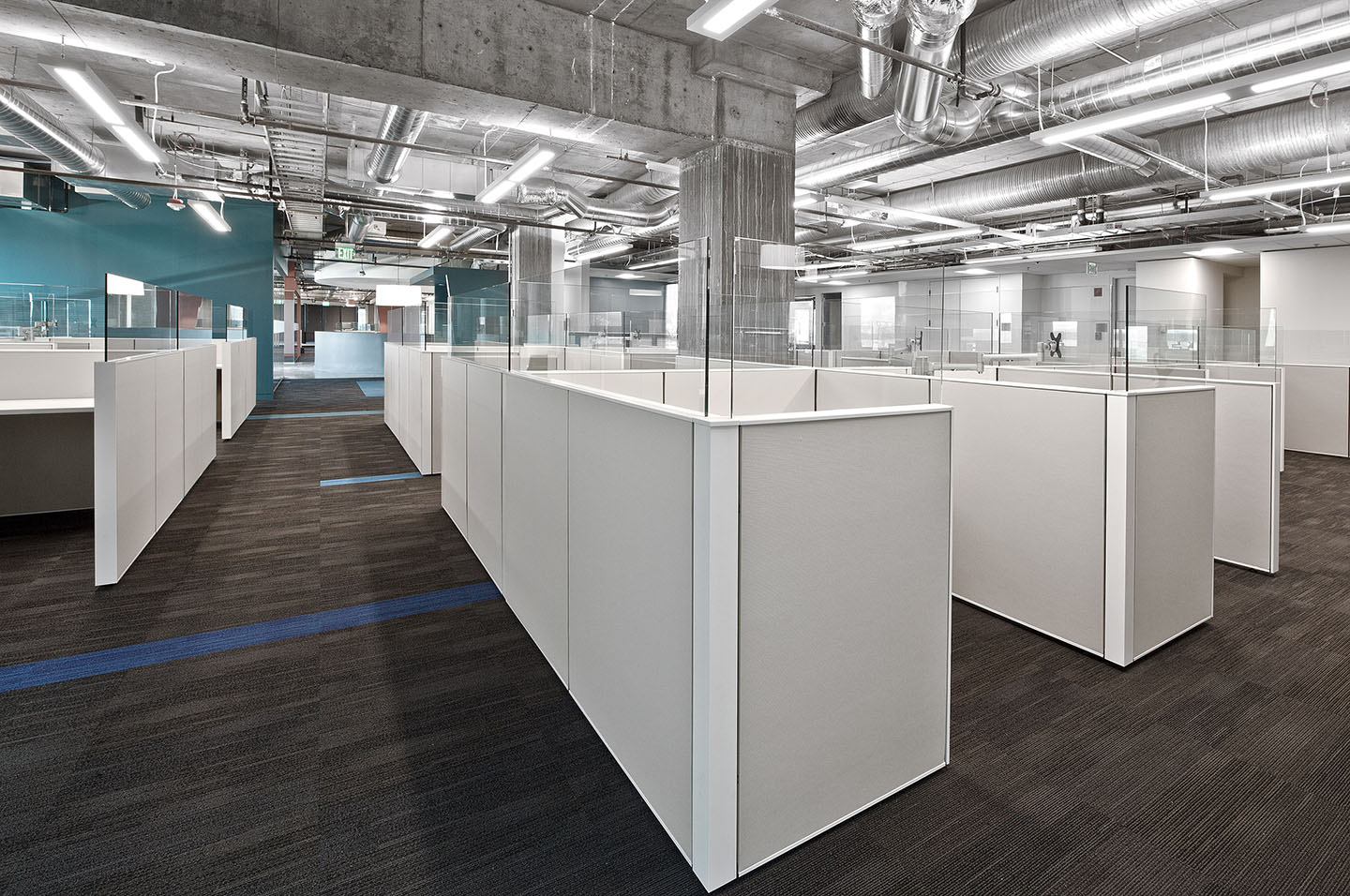
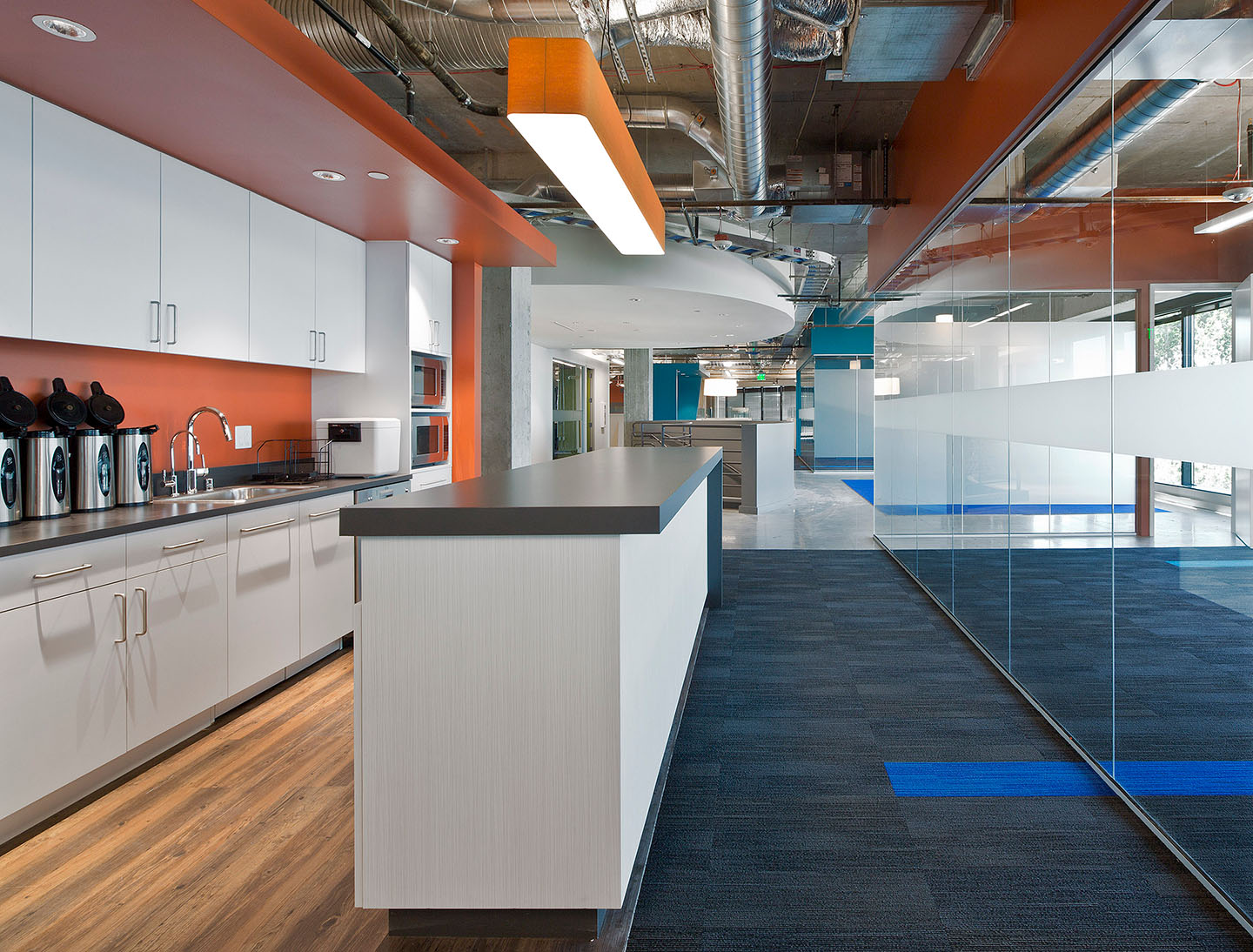
Similar projects
02 / 14
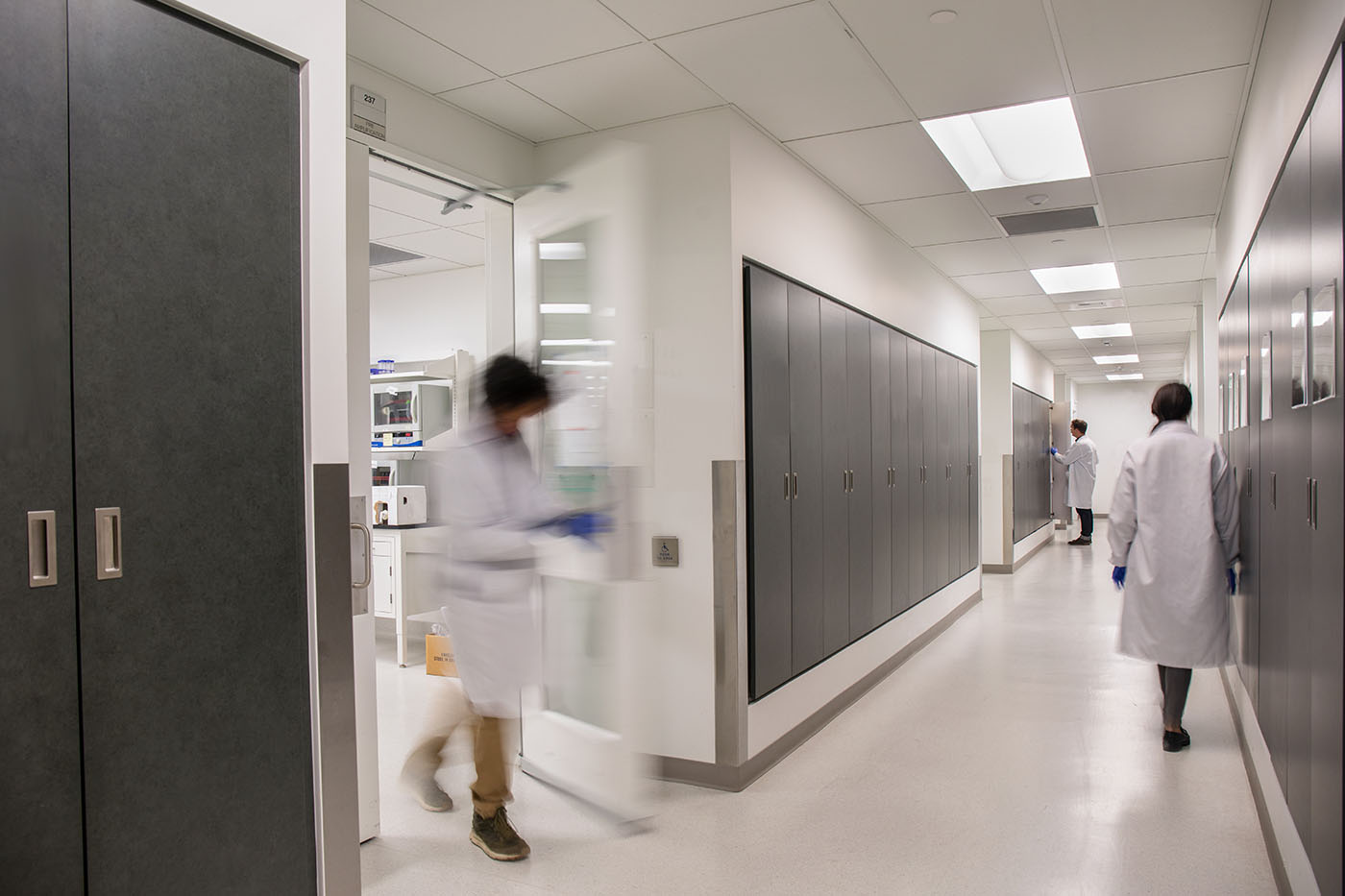
Commercial / TI, Healthcare / Lifesciences
Custom Array
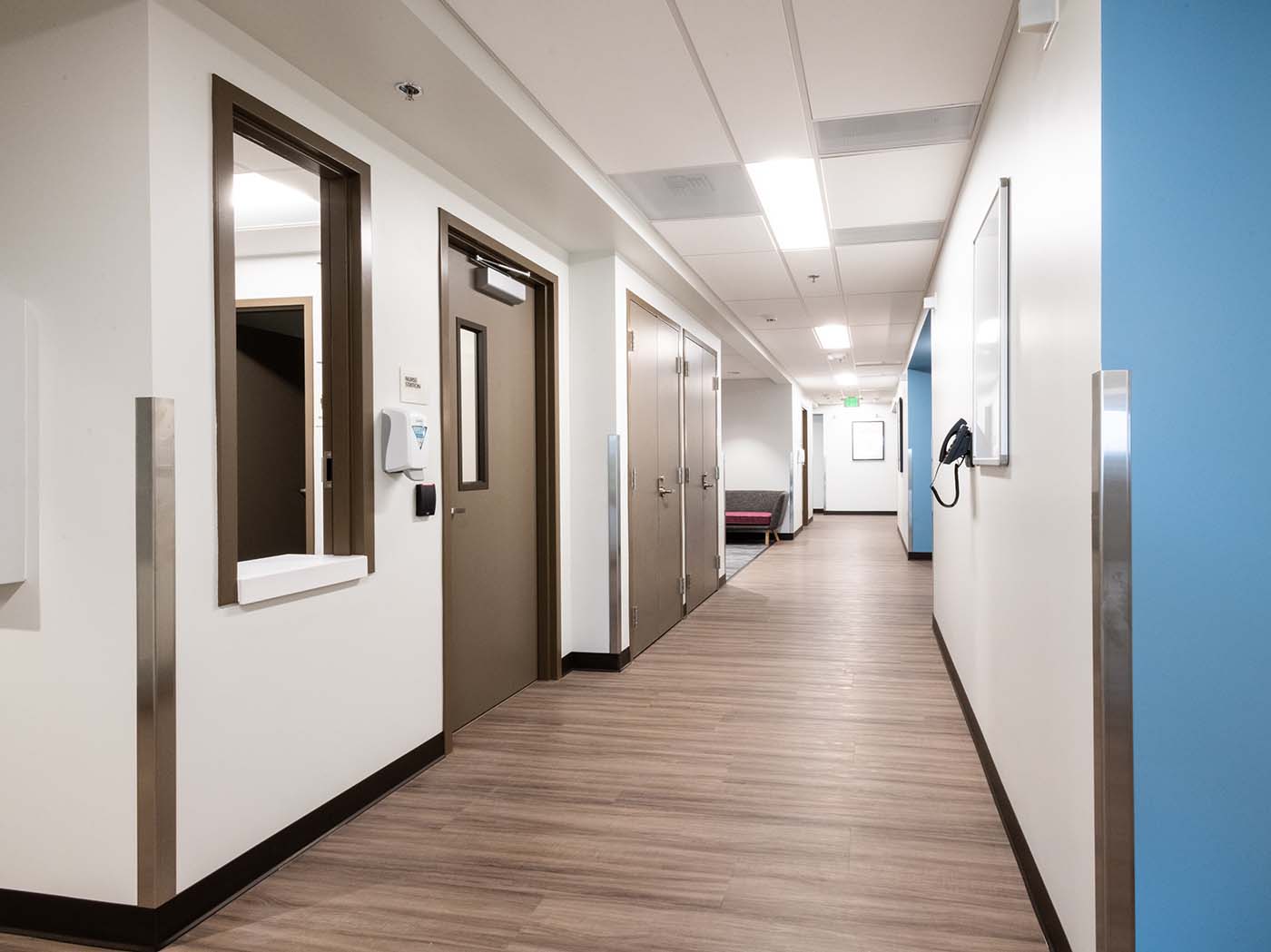
Commercial / TI, Healthcare / Lifesciences
Northpoint Recovery
