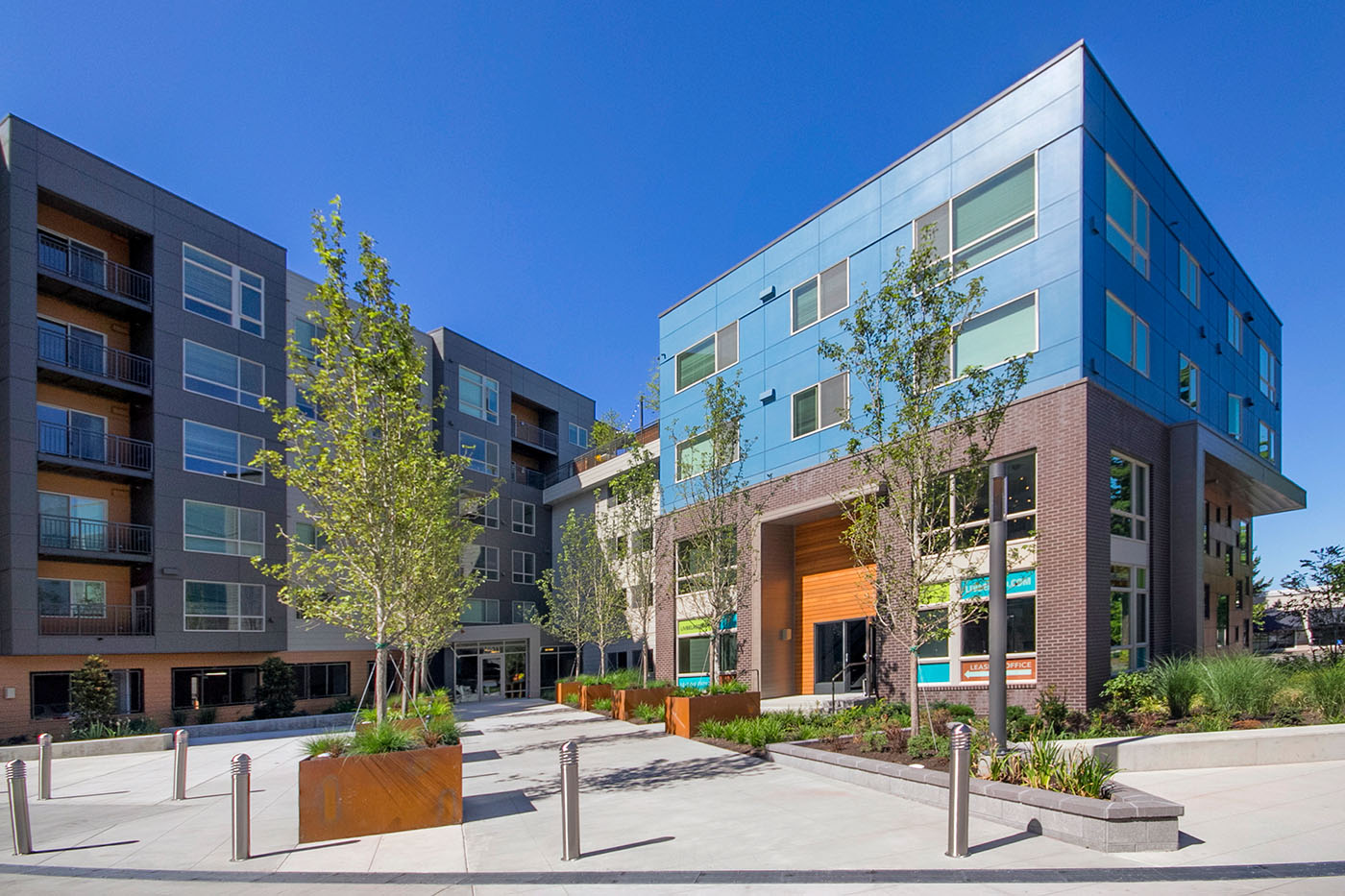Bell Marymoor Park Apartments
Live / Work Units
Mixed-Use, Residential
Redmond mixed-use building
LOCATION
Redmond, WA
ARCHITECT
Jackson Main Architecture
SIZE
310,102 sf
COMPLETION DATE
February 2019
This 310,000 sf, 222-unit residential building contains units ranging in size from studio to 1, 2, and 3-bedrooms. This five-story wood-framed apartment building wraps around three sides of a five-level concrete parking garage with 280 parking stalls. Amenities include a 2-level main lobby, a gym for residents, club-type facilities, a rooftop space for common recreational use, a dog wash, a bike shop, and long-term bike storage areas. Alexan Marymoor includes thoughtful connections to adjacent sites and public amenities, creating an integrated local landscape.
13 / 14
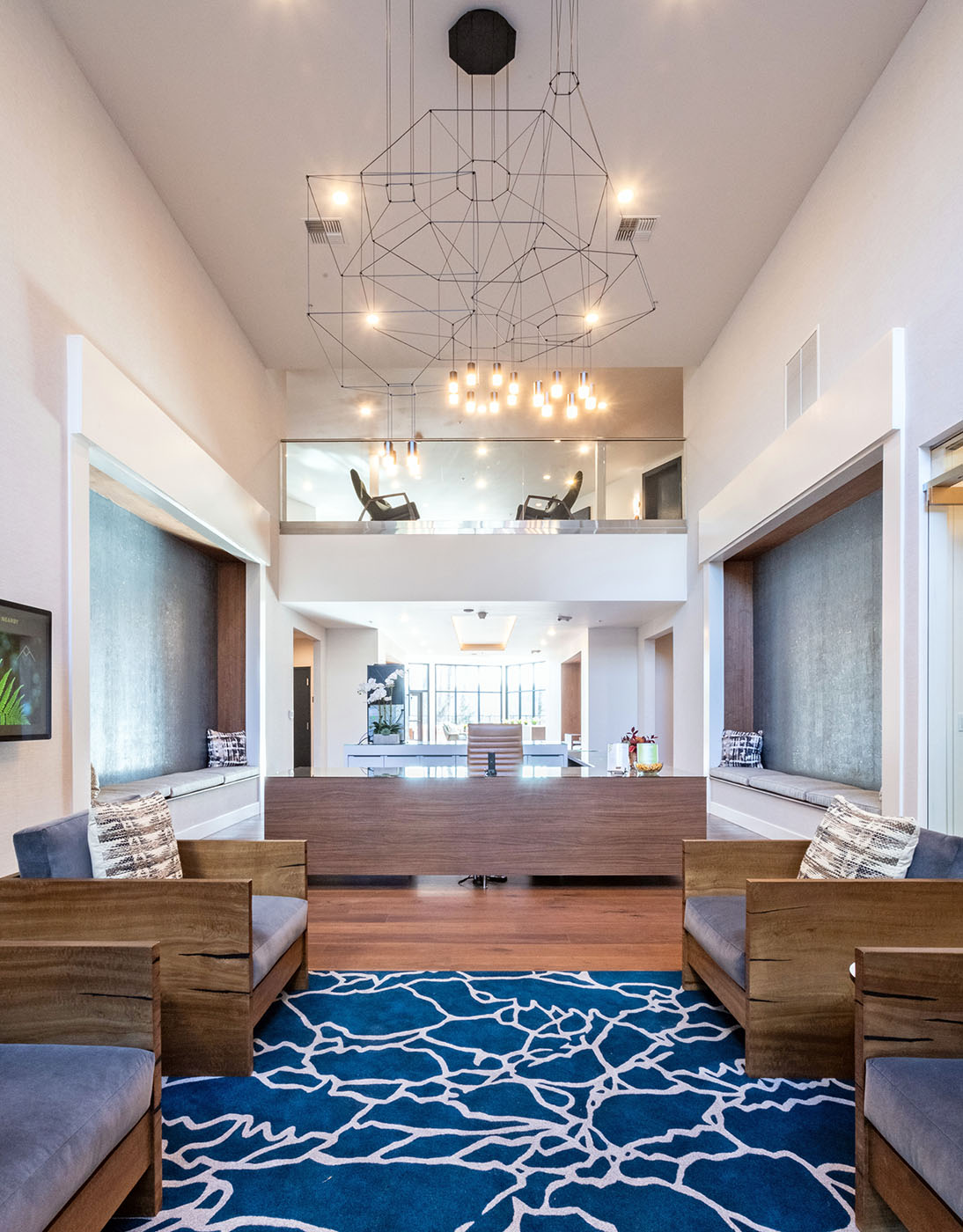
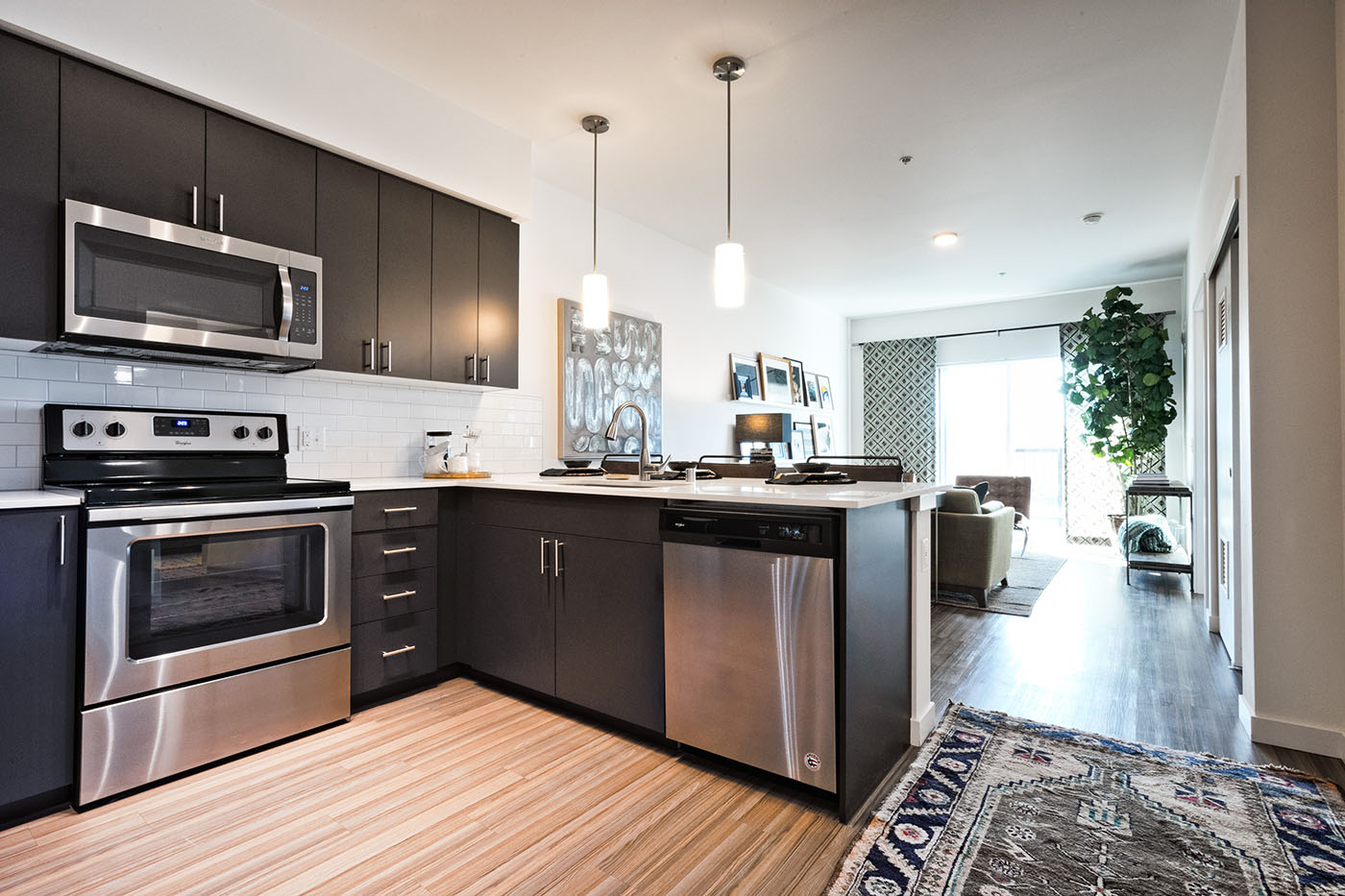
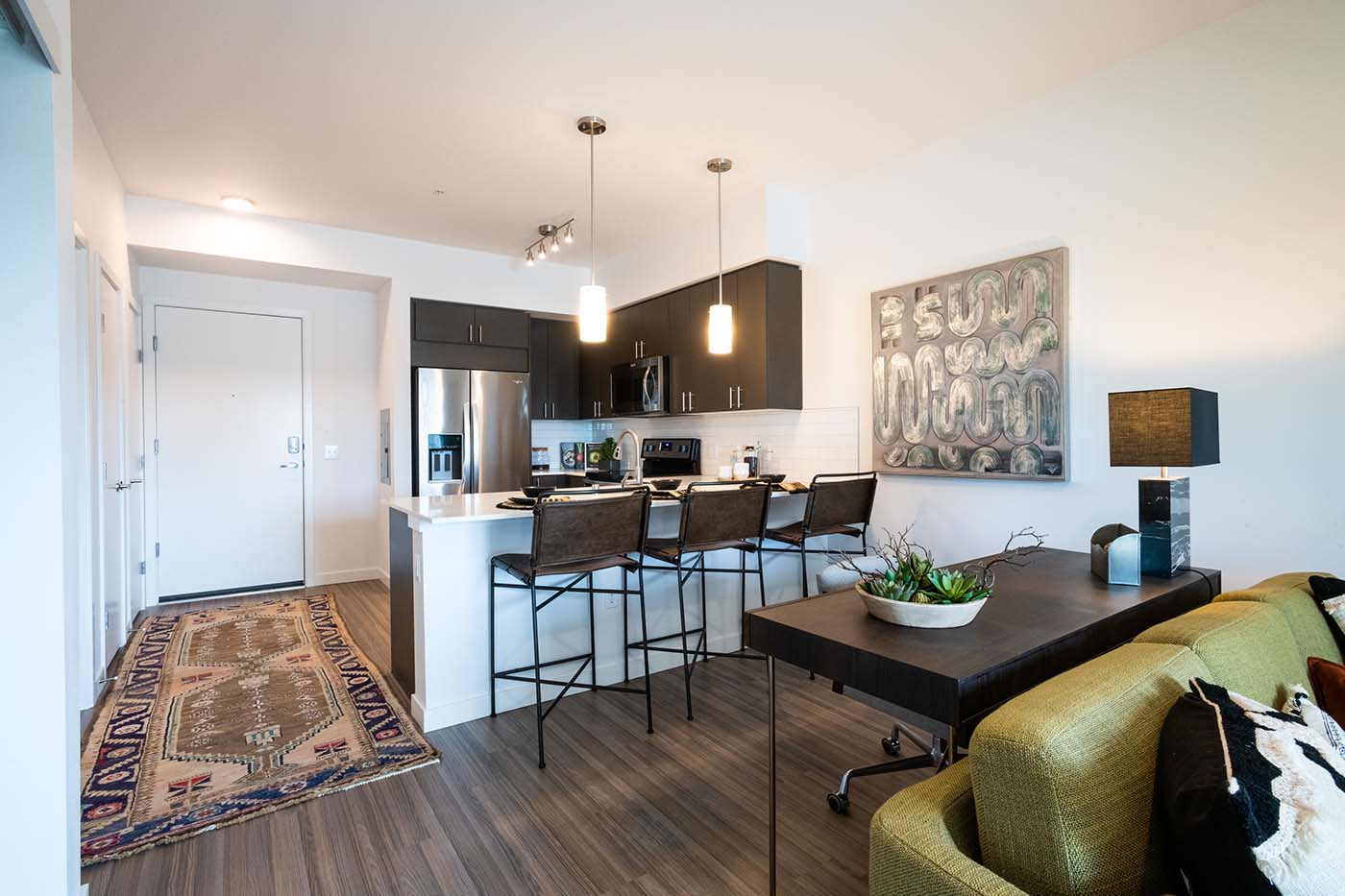
11 / 14
Similar Projects
02 / 14
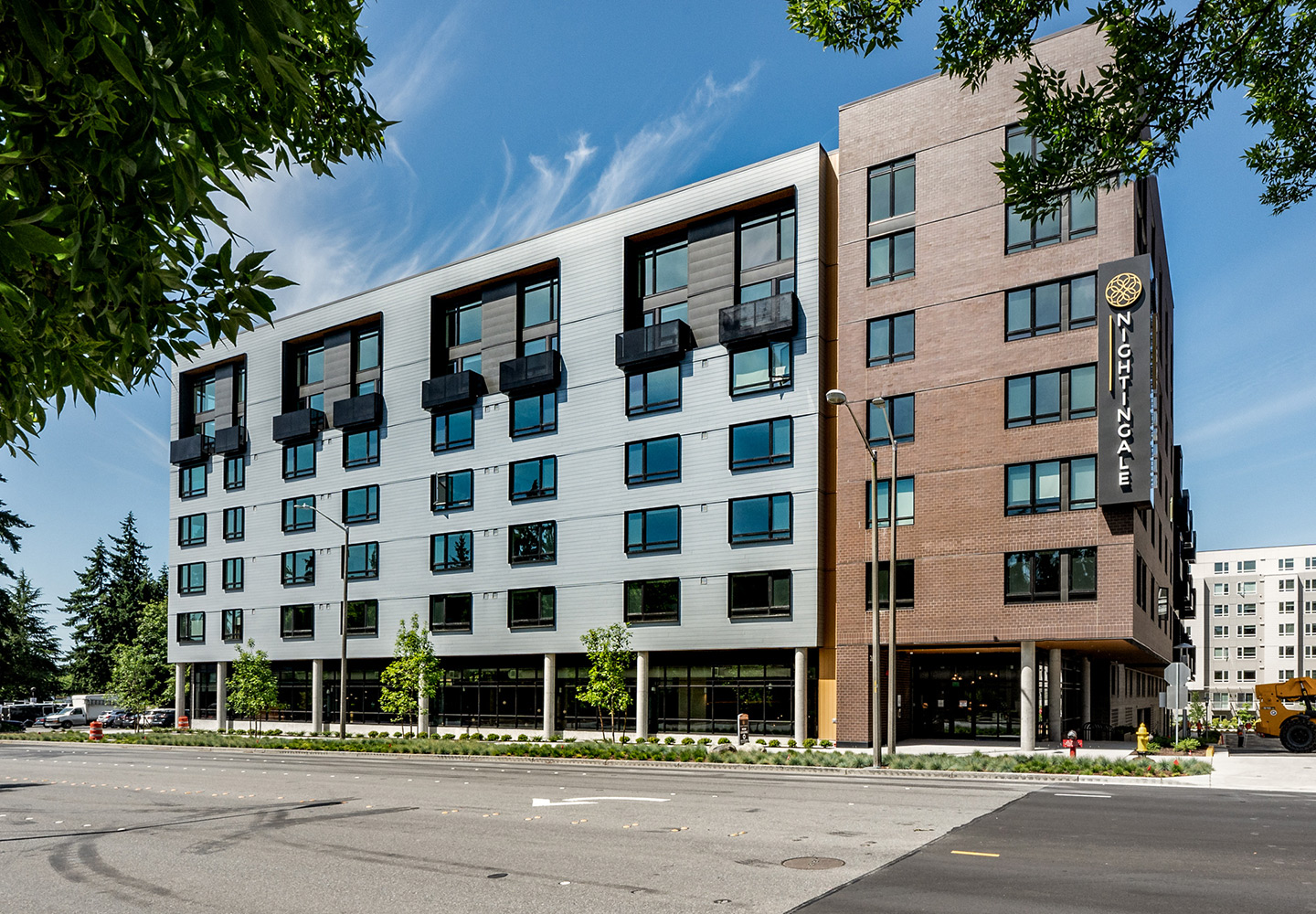
Mixed-Use, Residential
Nightingale Apartments
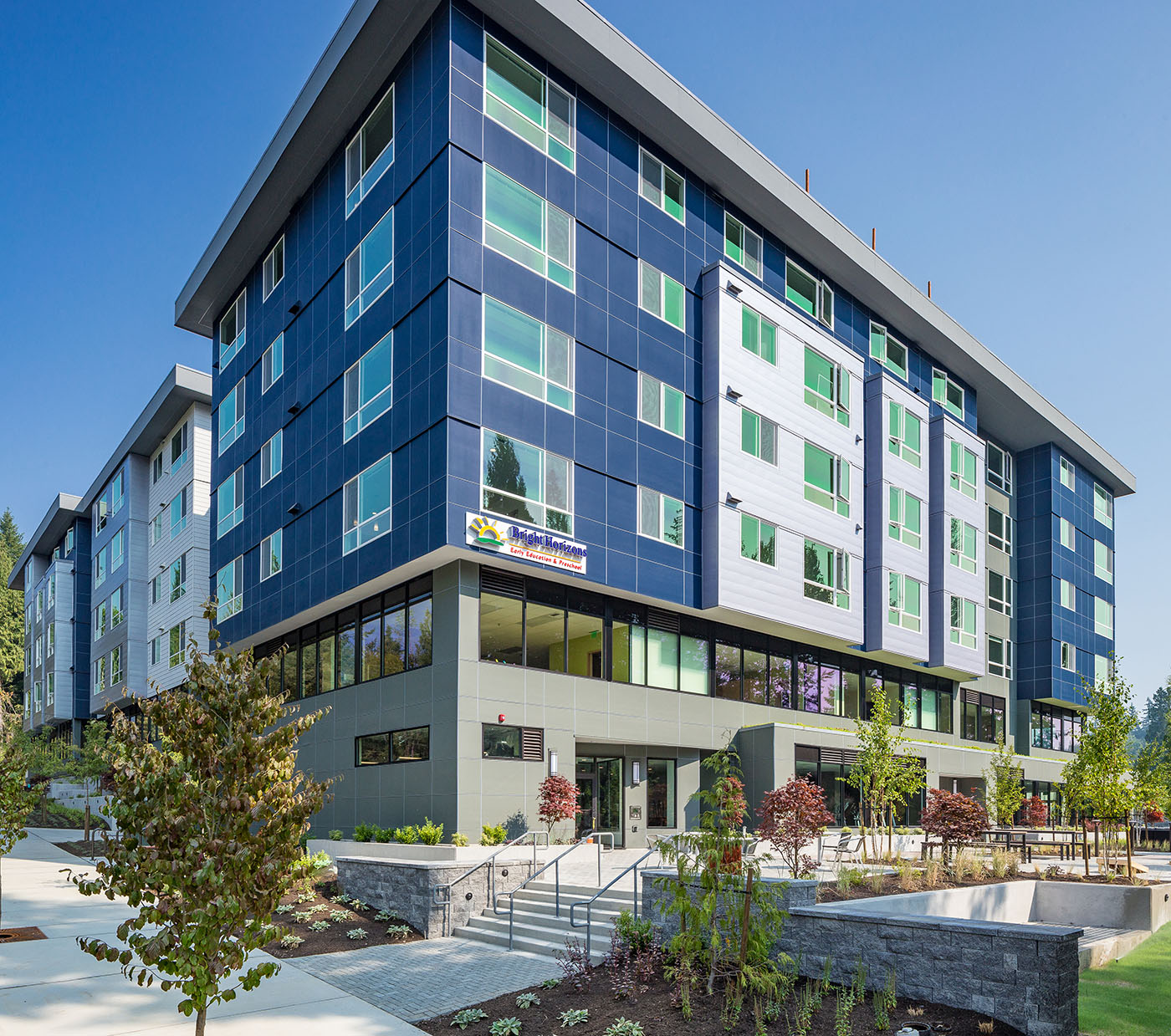
Mixed-Use, Residential
SAMM Apartments
