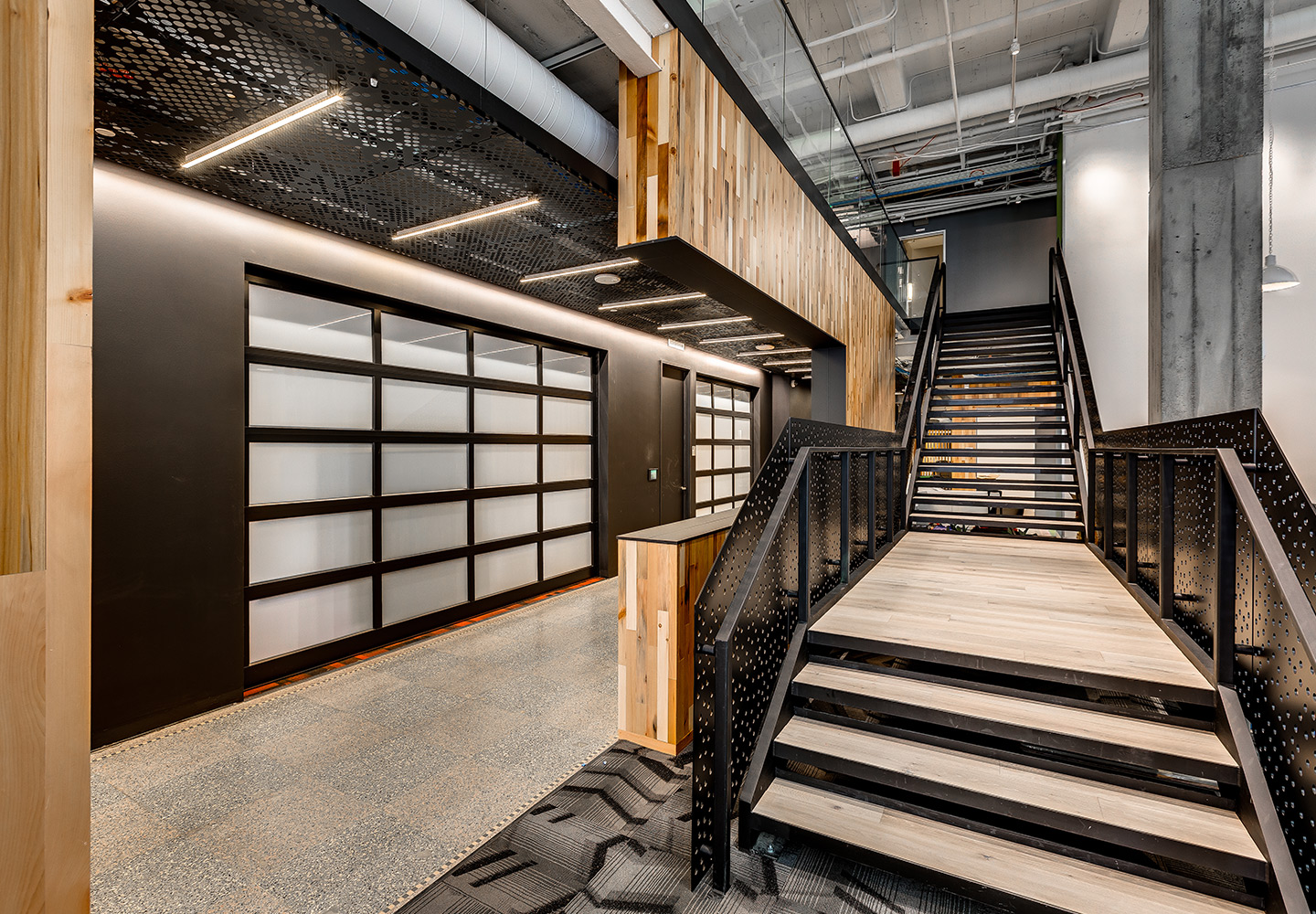1101 Westlake
South Lake Union
Commercial / TI
6-story tenant improvement
LOCATION
Seattle, WA
ARCHITECT
Studios Architect
SIZE
150,000 sf
COMPLETION DATE
March 2018
This tenant improvement project spanned the entire 6-story building in South Lake Union, consisting of approximately 150,000 sf. Structural upgrades were completed throughout as well as the addition of a new elevator.
Scope of work included a one phase delivery of the following: security/lobby spaces, bicycle and shower facilities, tech talk training room and associated support spaces, open office areas, collaboration spaces, training and conferencing spaces, IT and technology support spaces, micro-kitchens, full-service kitchen and servery, cafeteria and event space, an outdoor deck and the addition of communication and egress stairs.
13 / 14
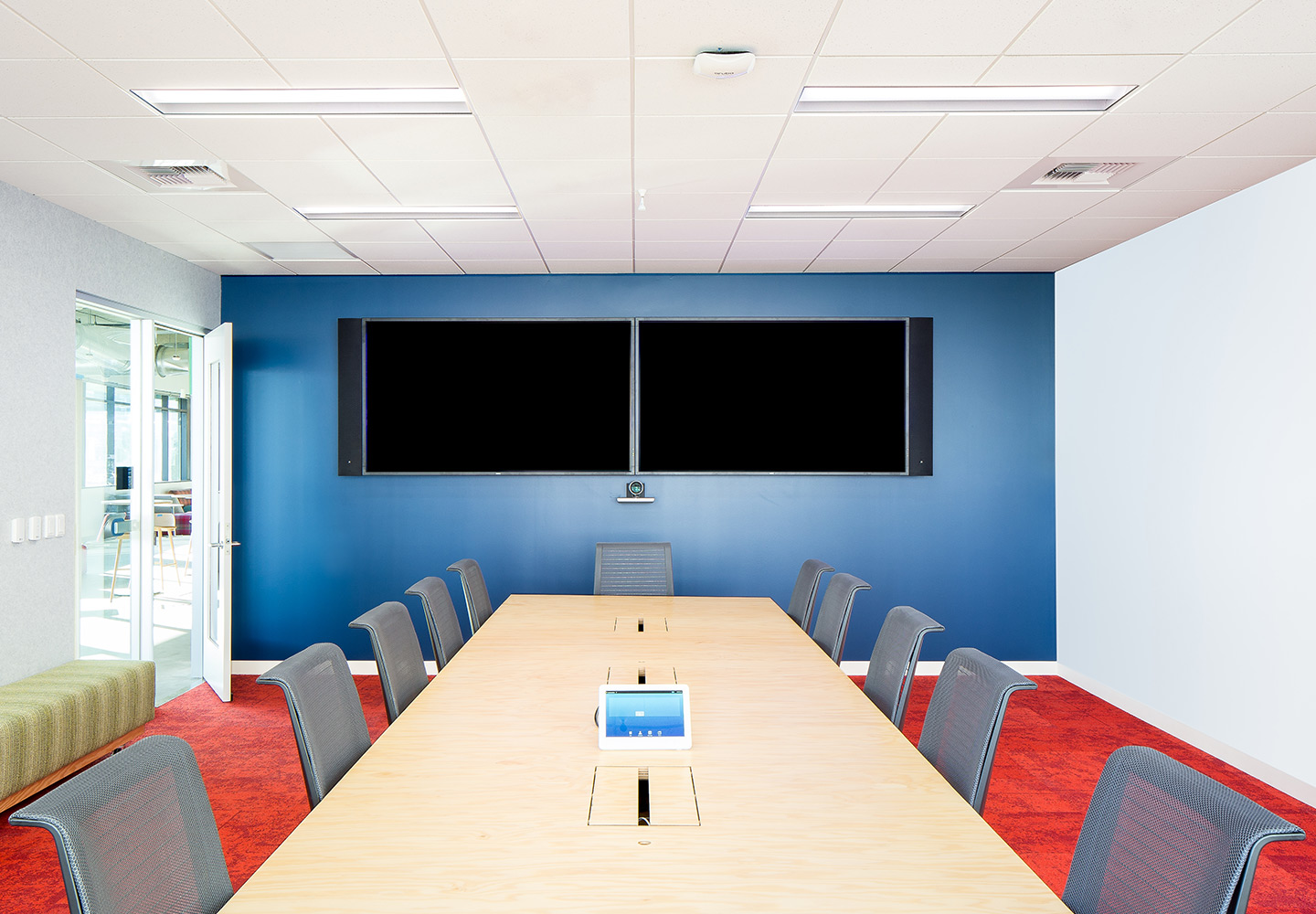
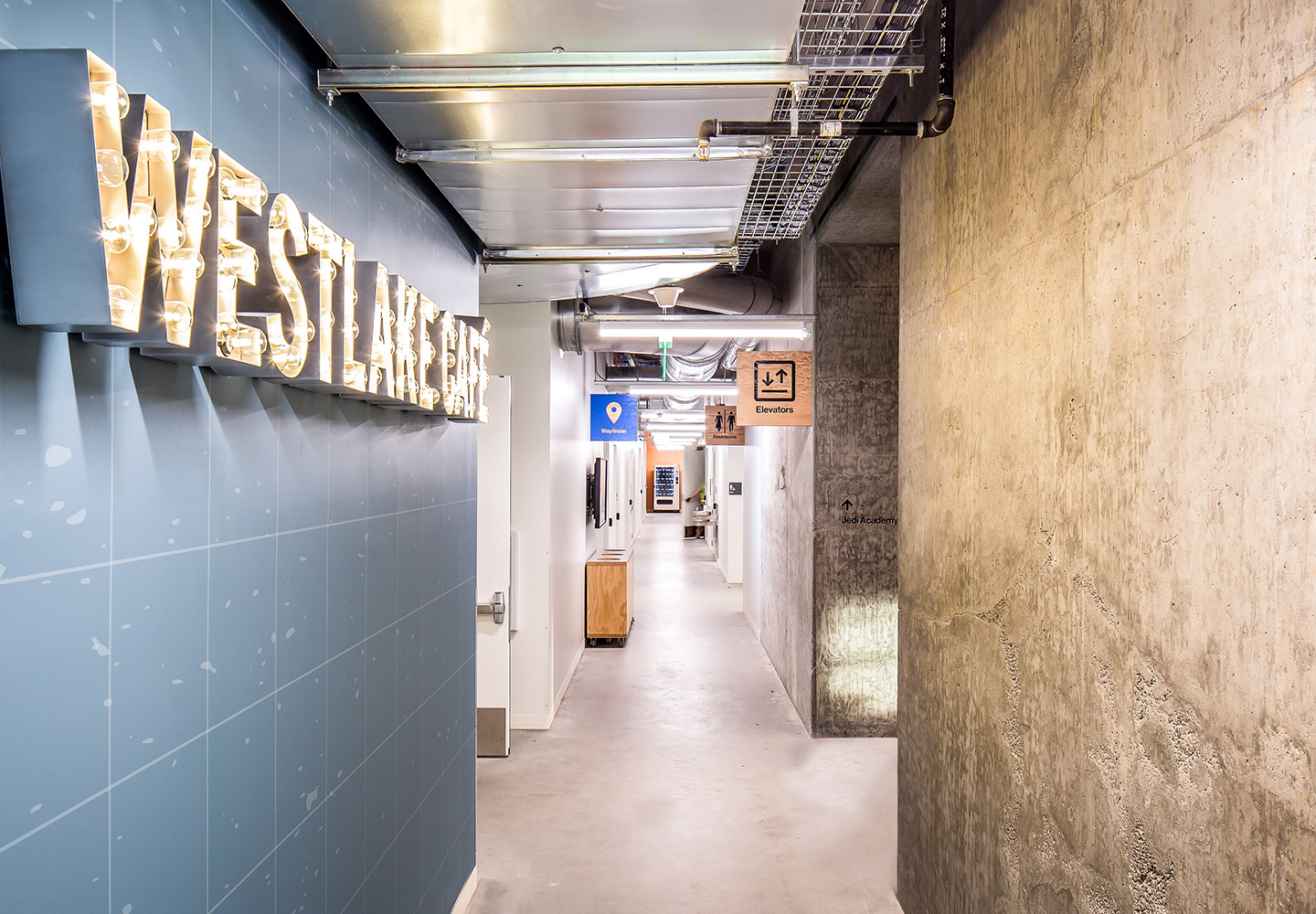
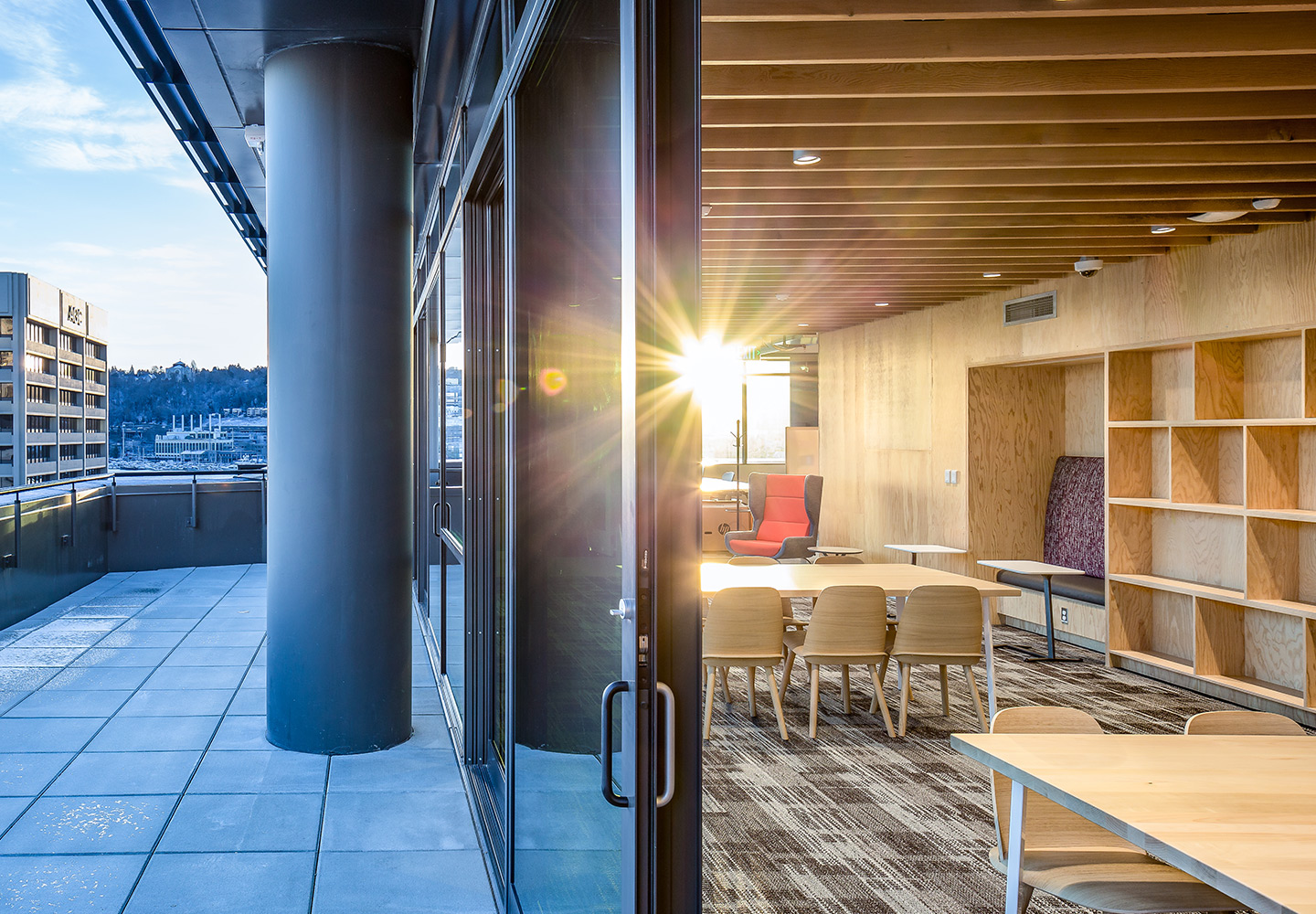
13 / 14
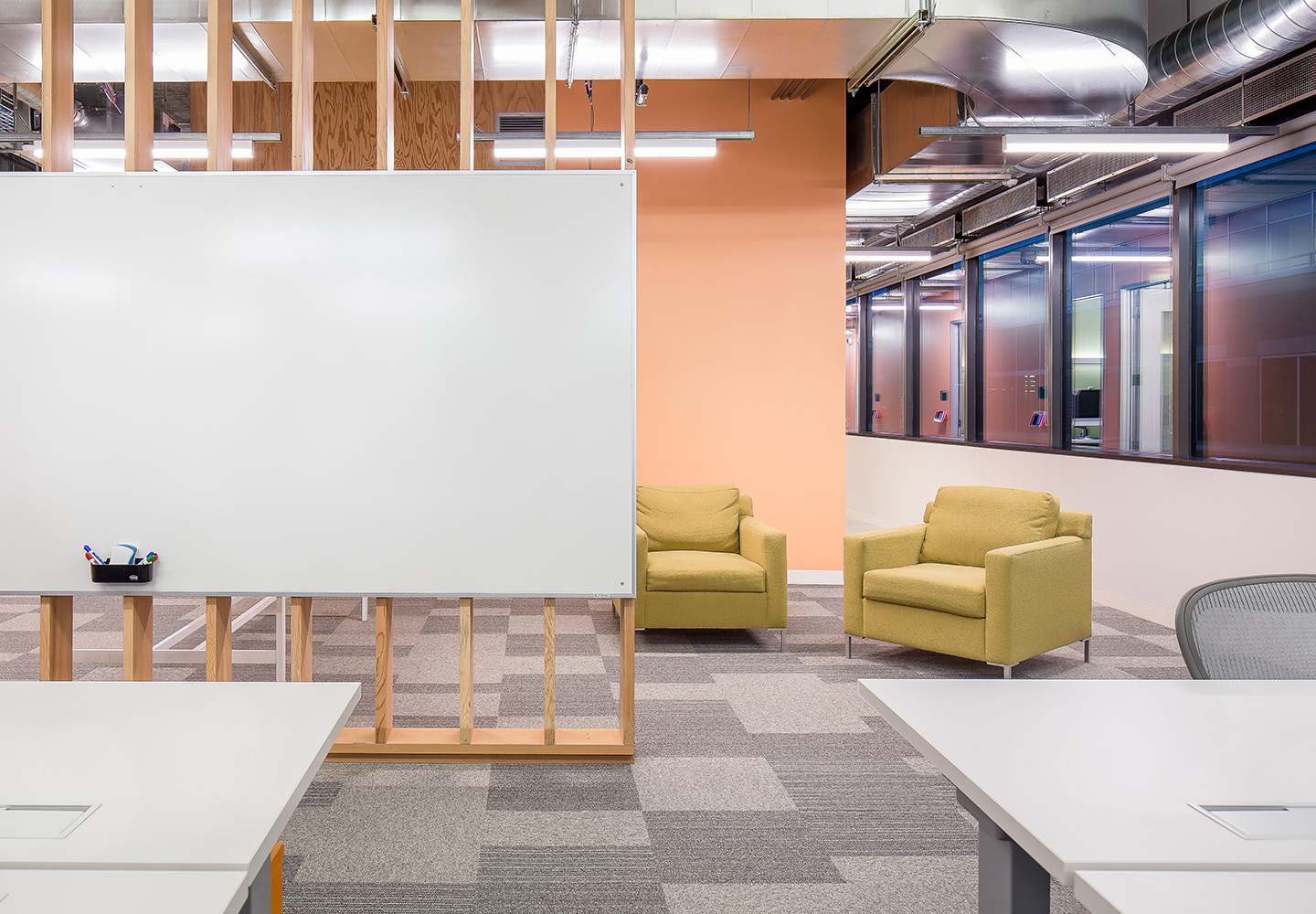
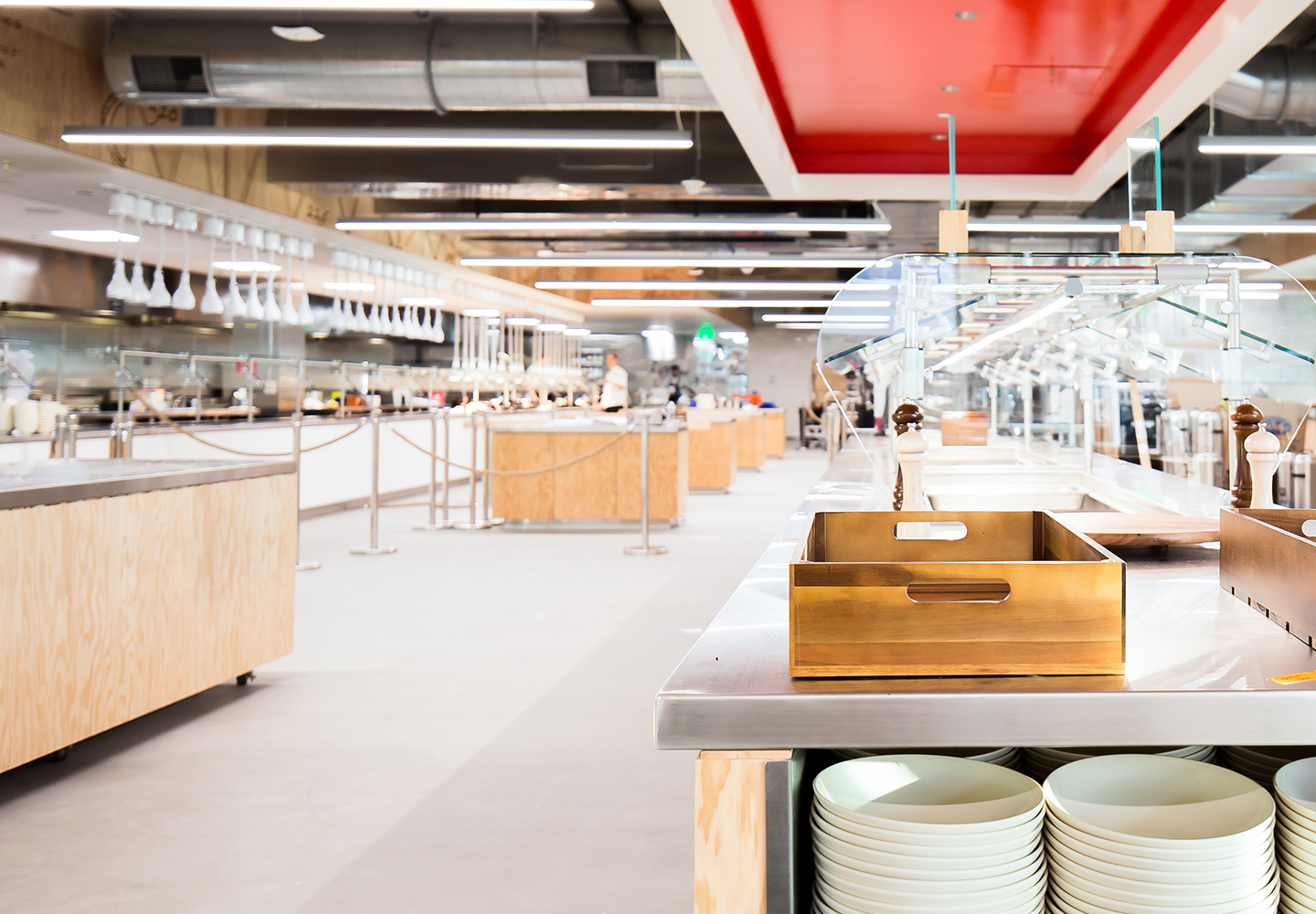
11 / 14
Similar Projects
02 / 14
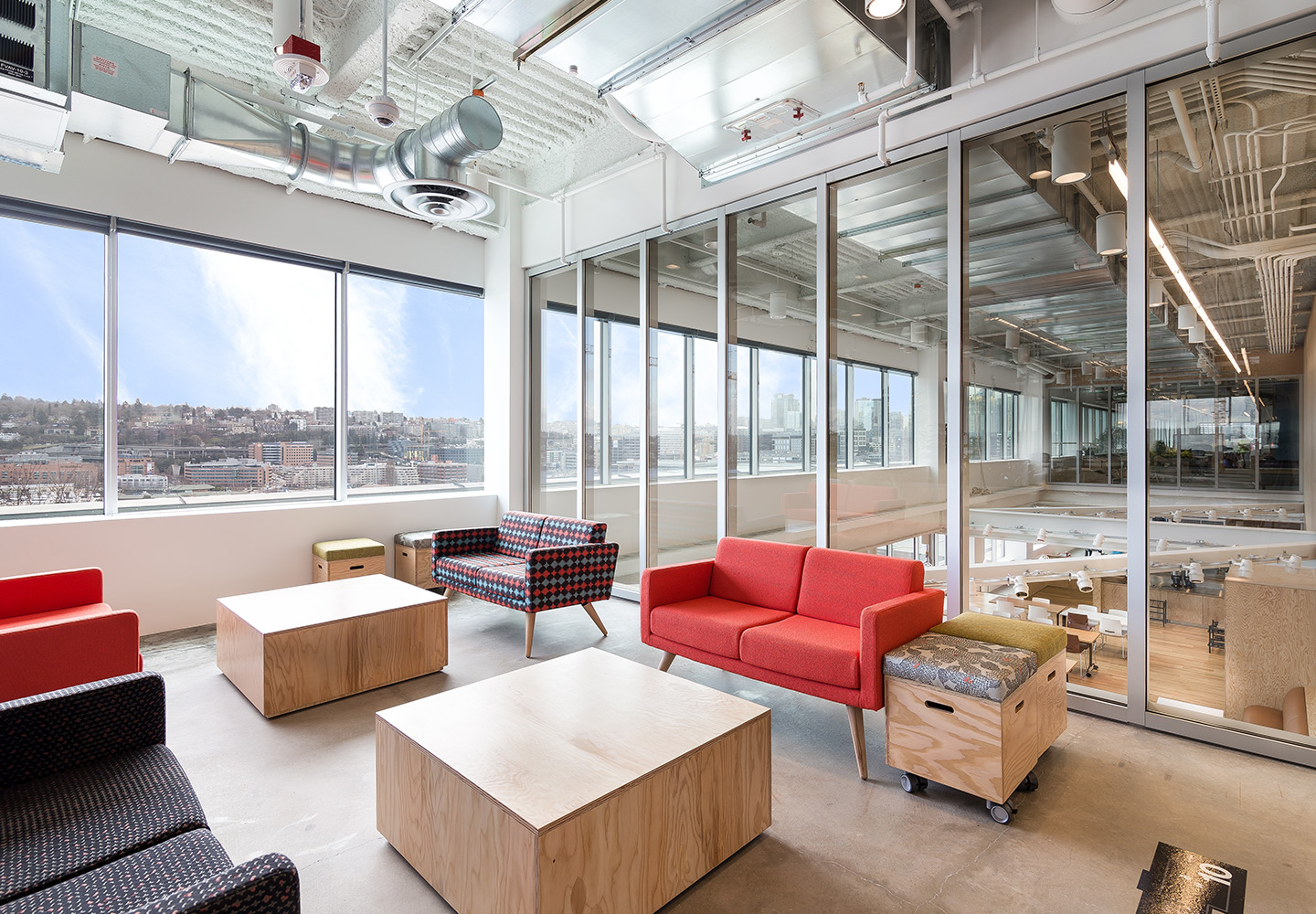
Commercial / TI
1101 Dexter Station
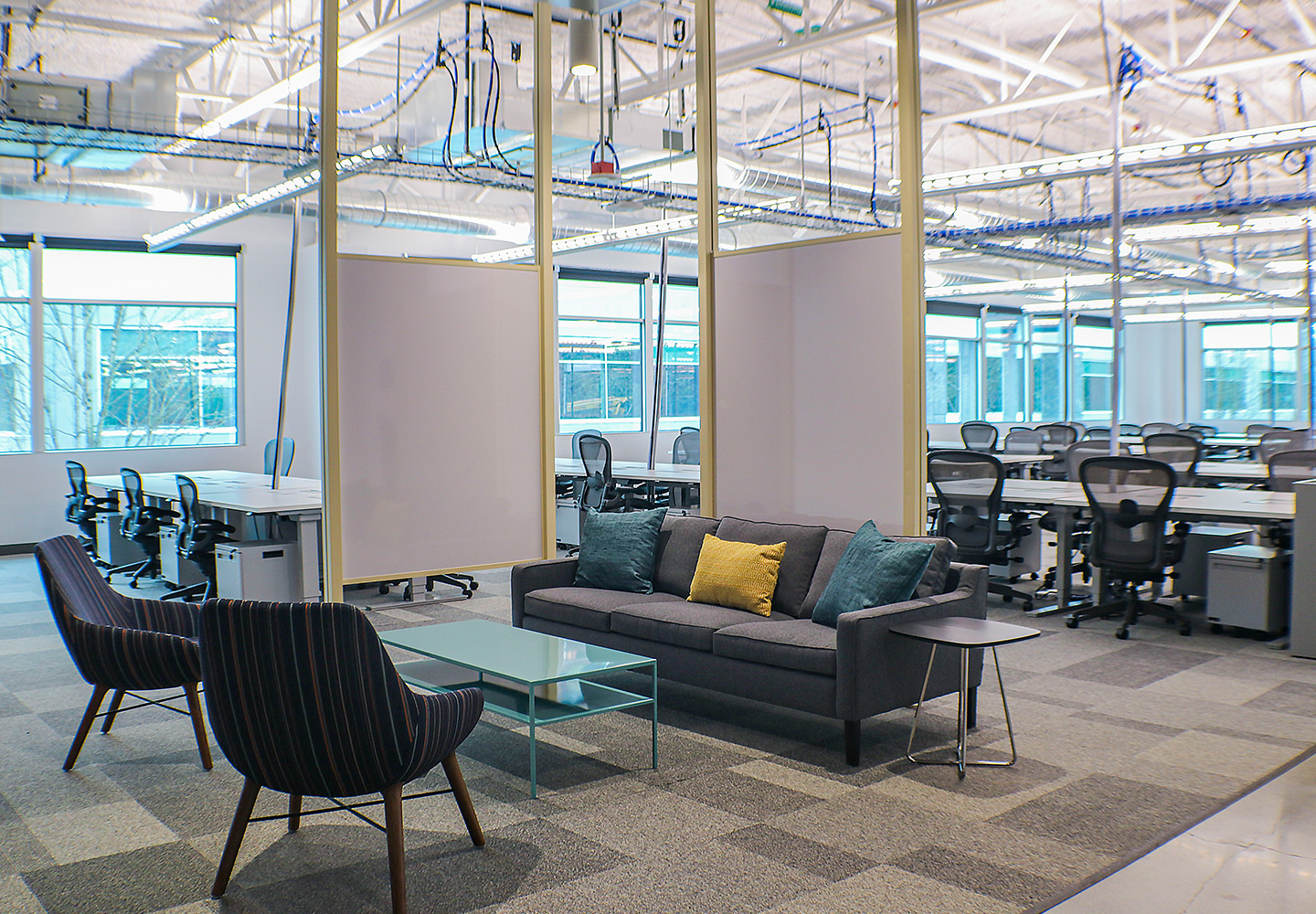
Commercial / TI
Redmond Reality Labs
