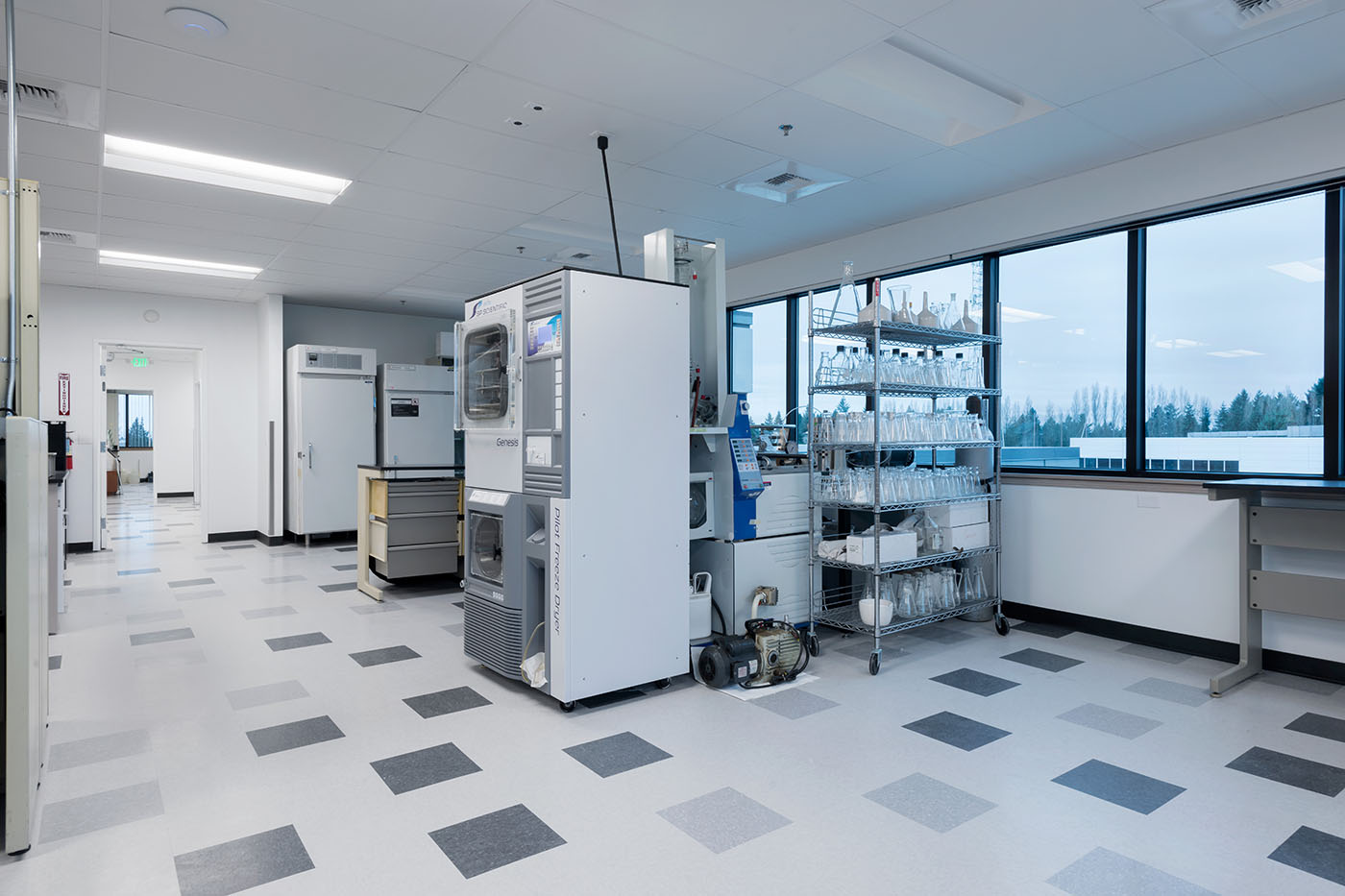Northpoint Recovery
Residential treatment facility
Commercial / TI, Healthcare / Lifesciences
Substantial building alteration
LOCATION
Edmonds, WA
ARCHITECT
Salus Architecture
SIZE
14,200 sf
COMPLETION DATE
April 2019
This project is a substantial alteration of a 2-story 14,200 sf office building into a residential treatment facility for inpatient substance use treatment. The tenant improvement and seismic upgrade includes live-in patient rooms, counseling rooms, kitchen, and dining area. Project scope includes a new elevator, new underground utilities, and all new MEP. The new space is fully sprinklered with smoke compartments on each floor.
13 / 14
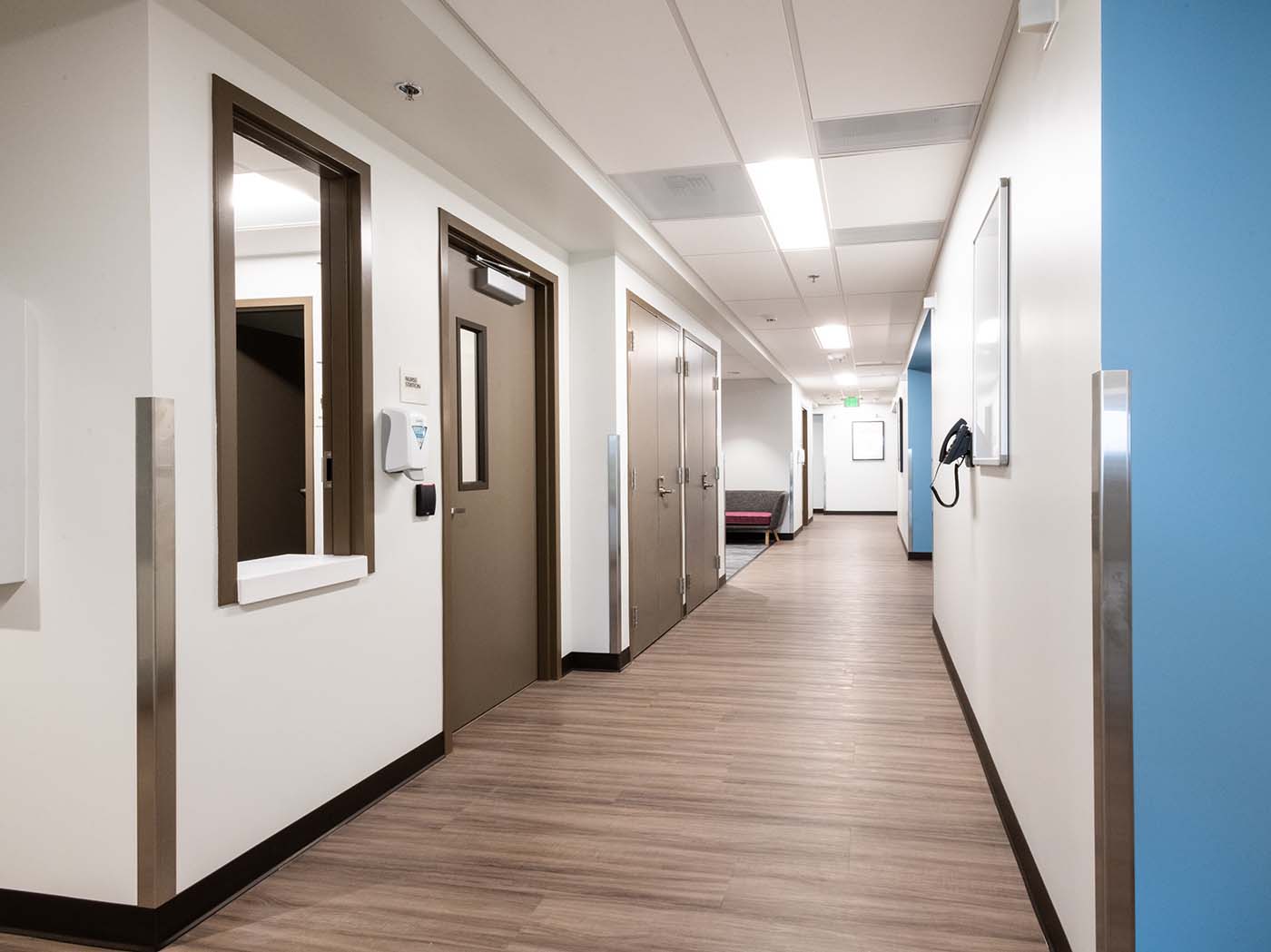
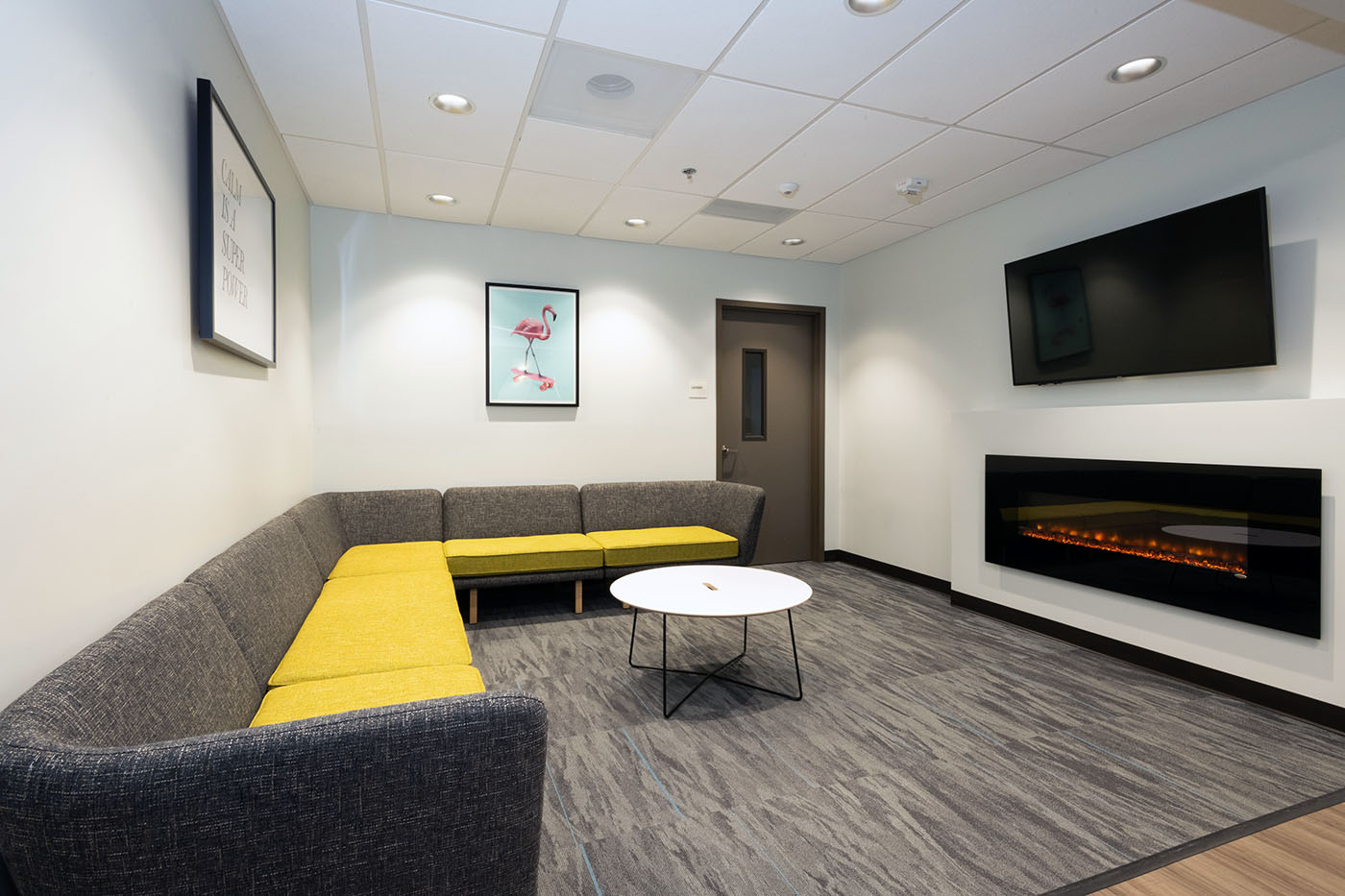
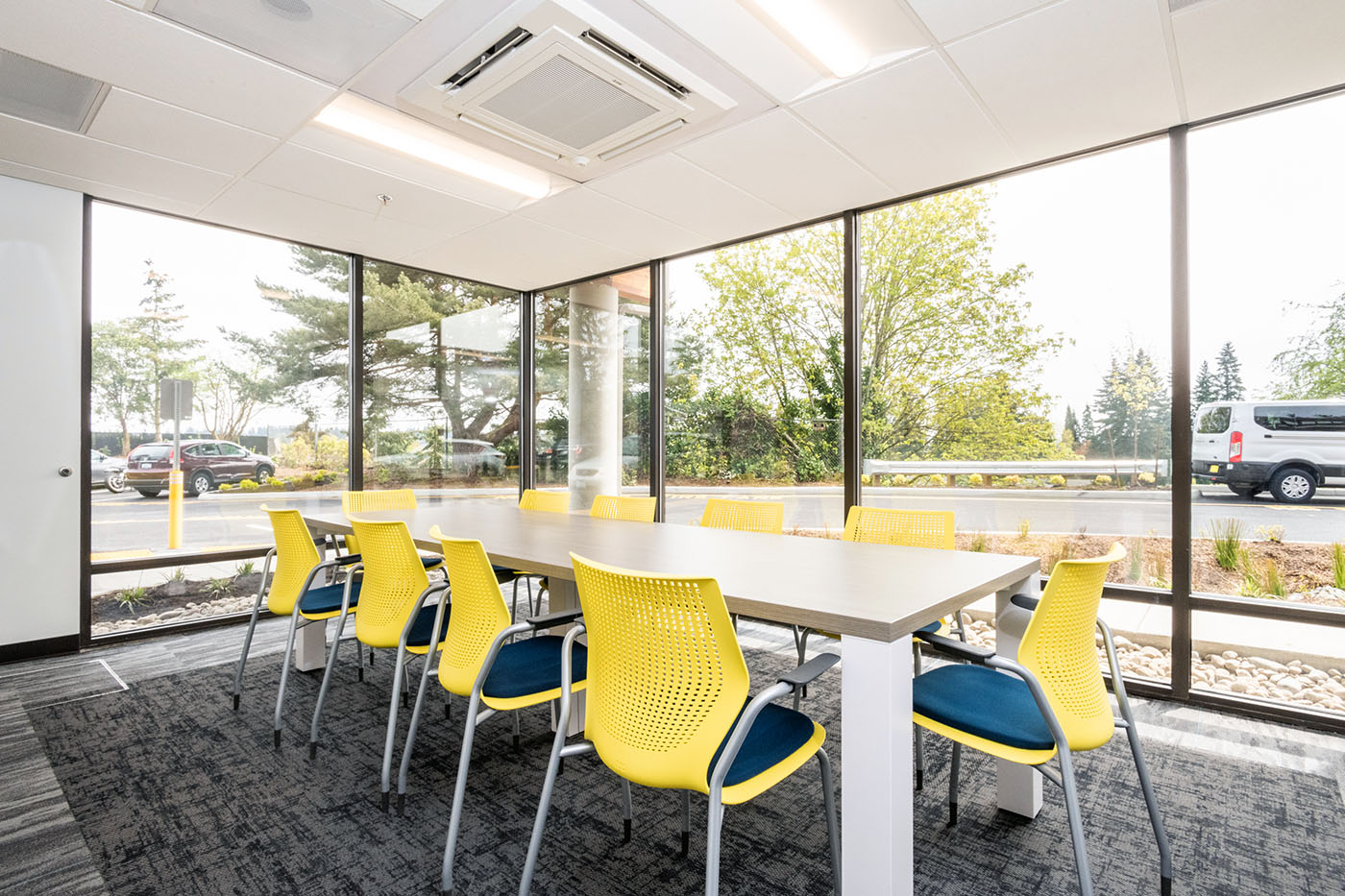
11 / 14
Similar projects
02 / 14
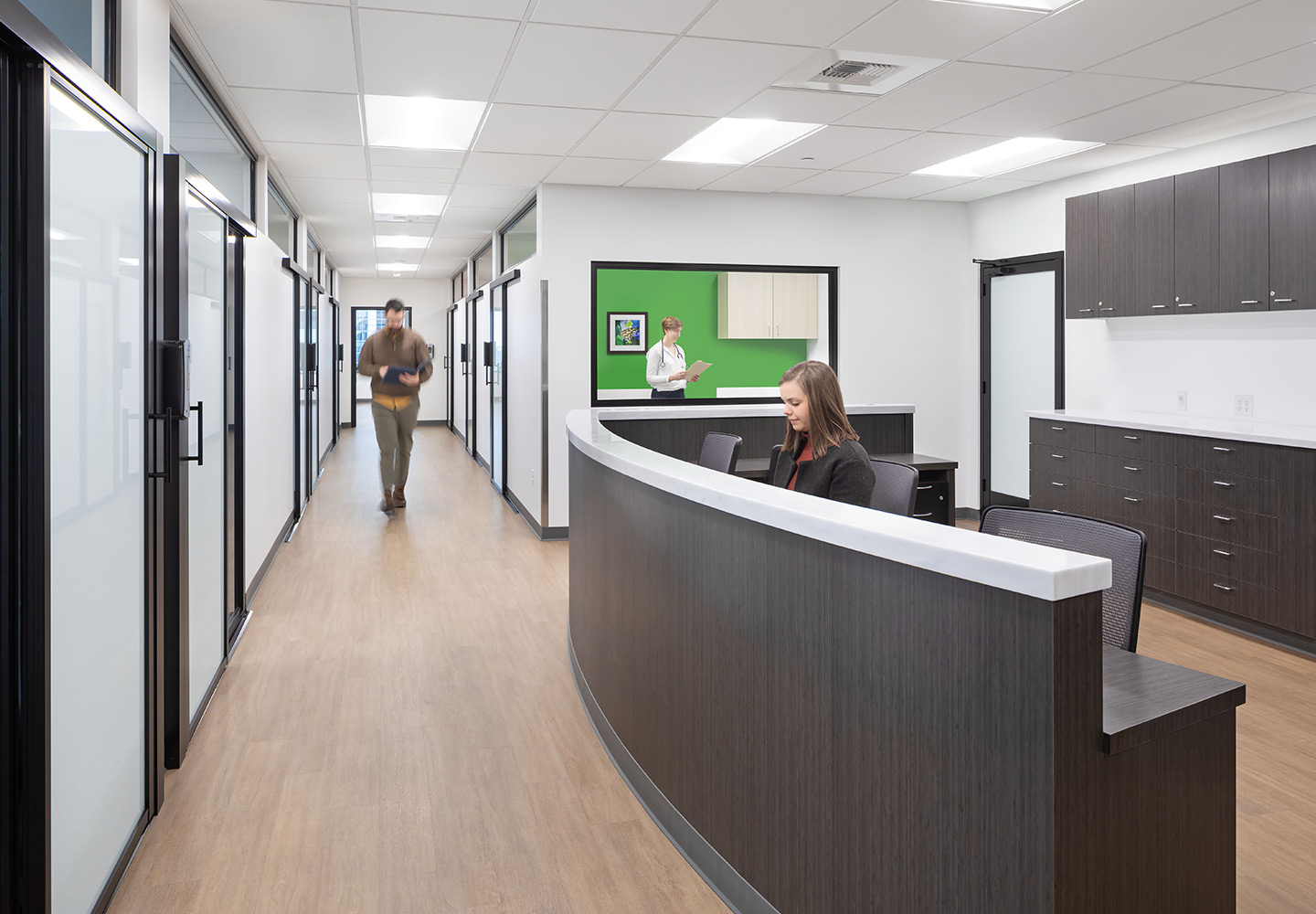
Commercial / TI, Healthcare / Lifesciences
Washington Center for Bleeding Disorders
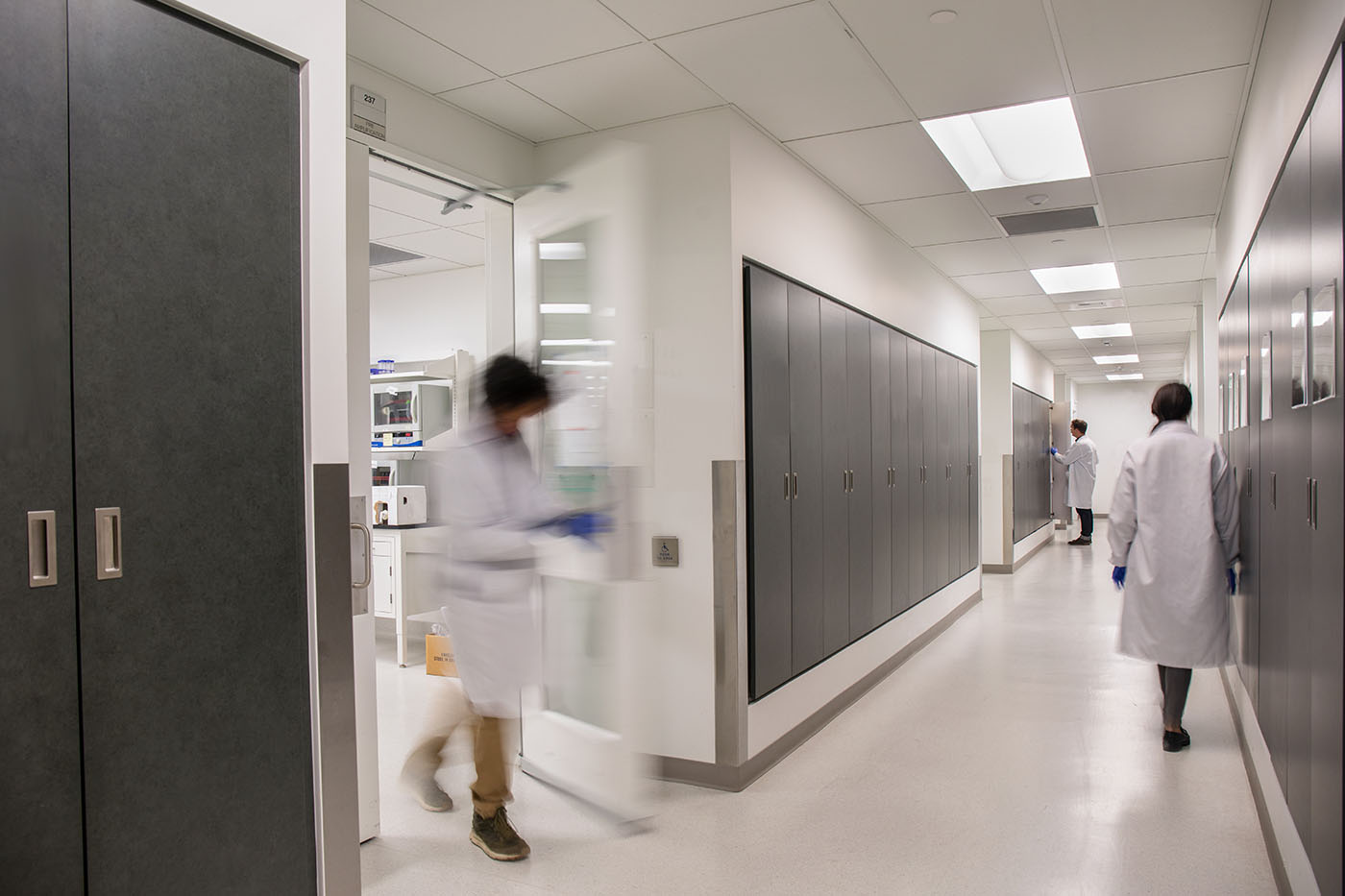
Commercial / TI, Healthcare / Lifesciences
Custom Array
