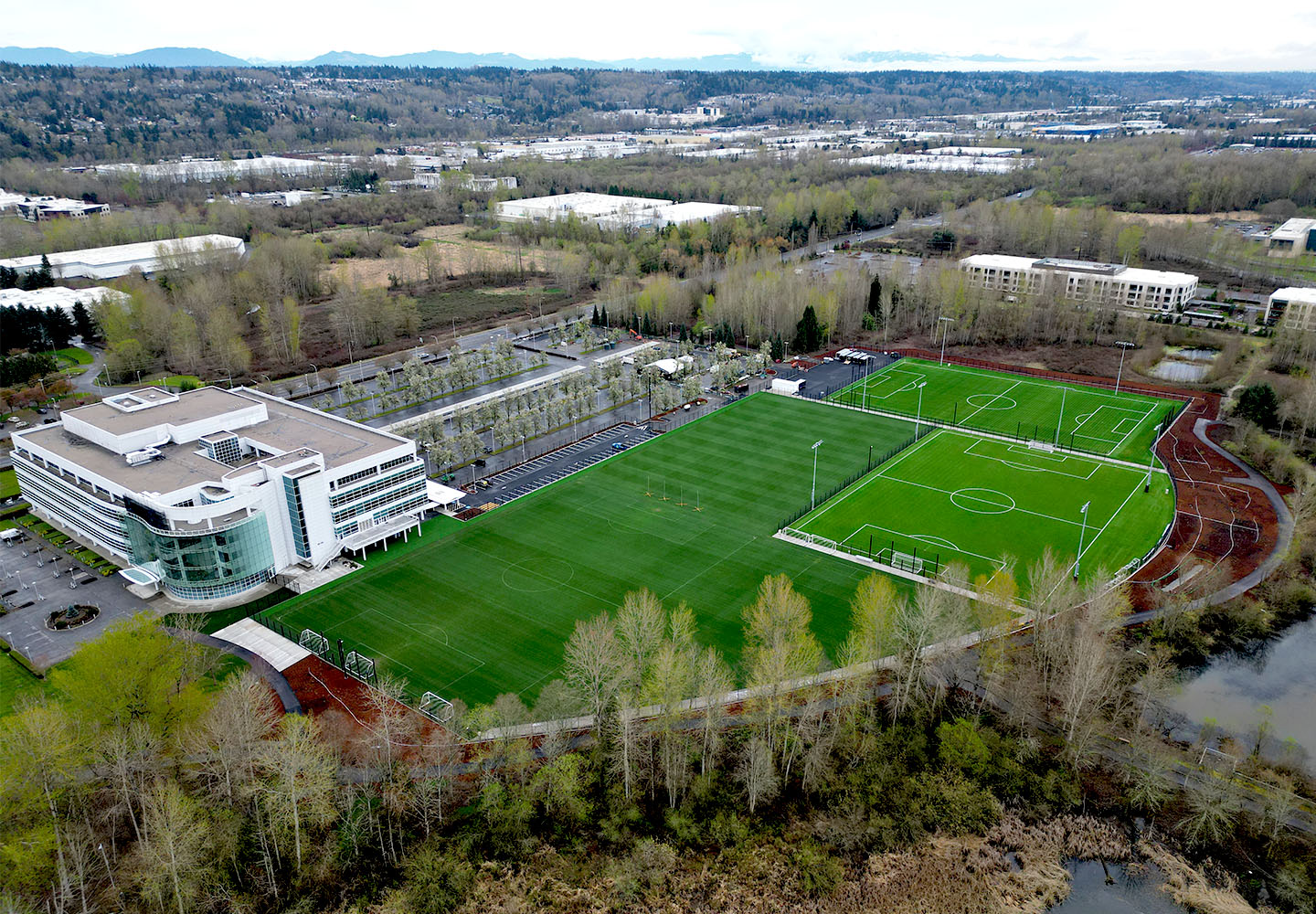Bellevue Connection
Redevelopment and expansion project
Commercial / TI
Bellevue Connection redevelopment project
LOCATION
Bellevue, WA
ARCHITECT
ZGF Architects
SIZE
302,000 sf
COMPLETION DATE
May 2022
Bellevue Connection is a 302,000 sf occupied redevelopment project that included expanding the building area, structural upgrades, new and additional elevators, complete mechanical systems replacement, and complete envelope replacement while occupants remained in the building. Tenant requested scopes have been incorporated into Venture’s shell and core scope. Multiple turnovers to the tenant’s contractor to commence work were incorporated in the phased schedule and planning of the project.
13 / 14
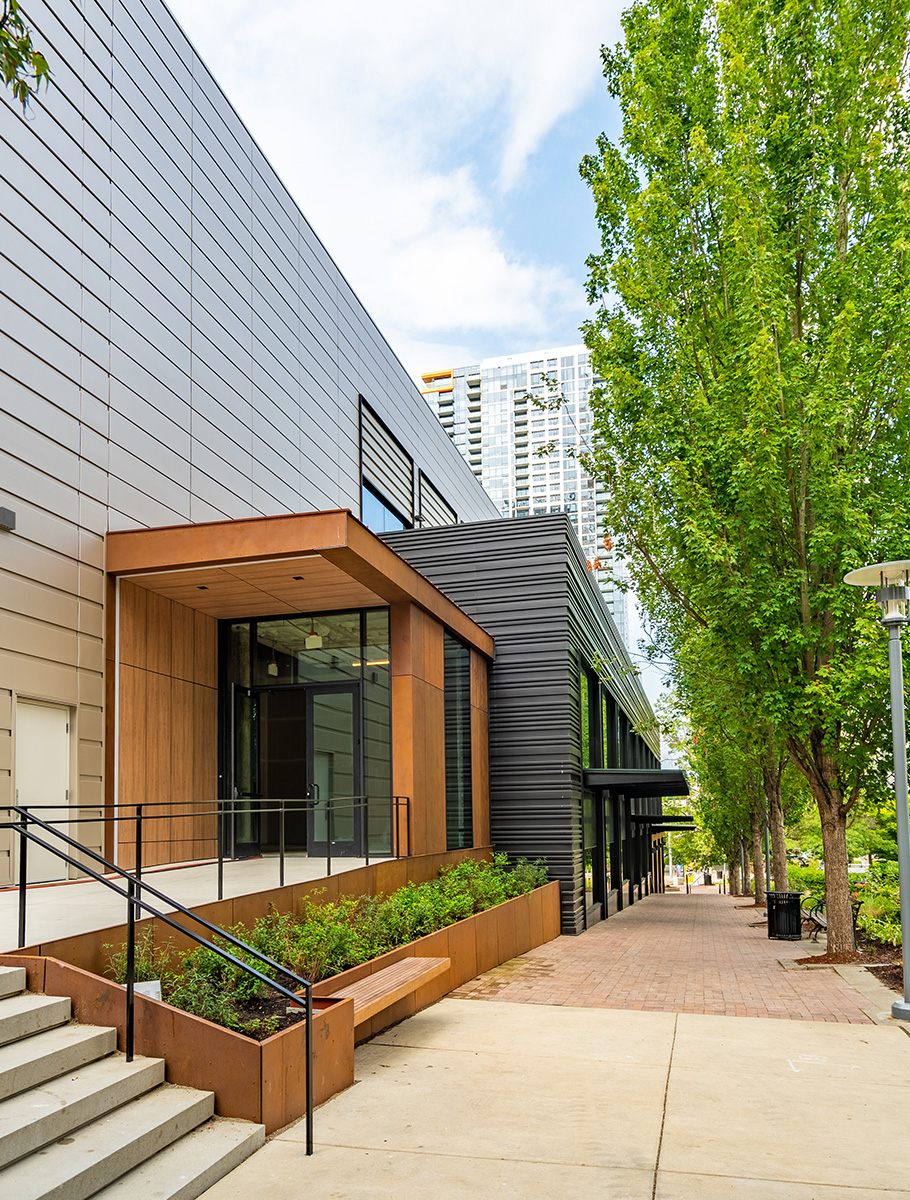
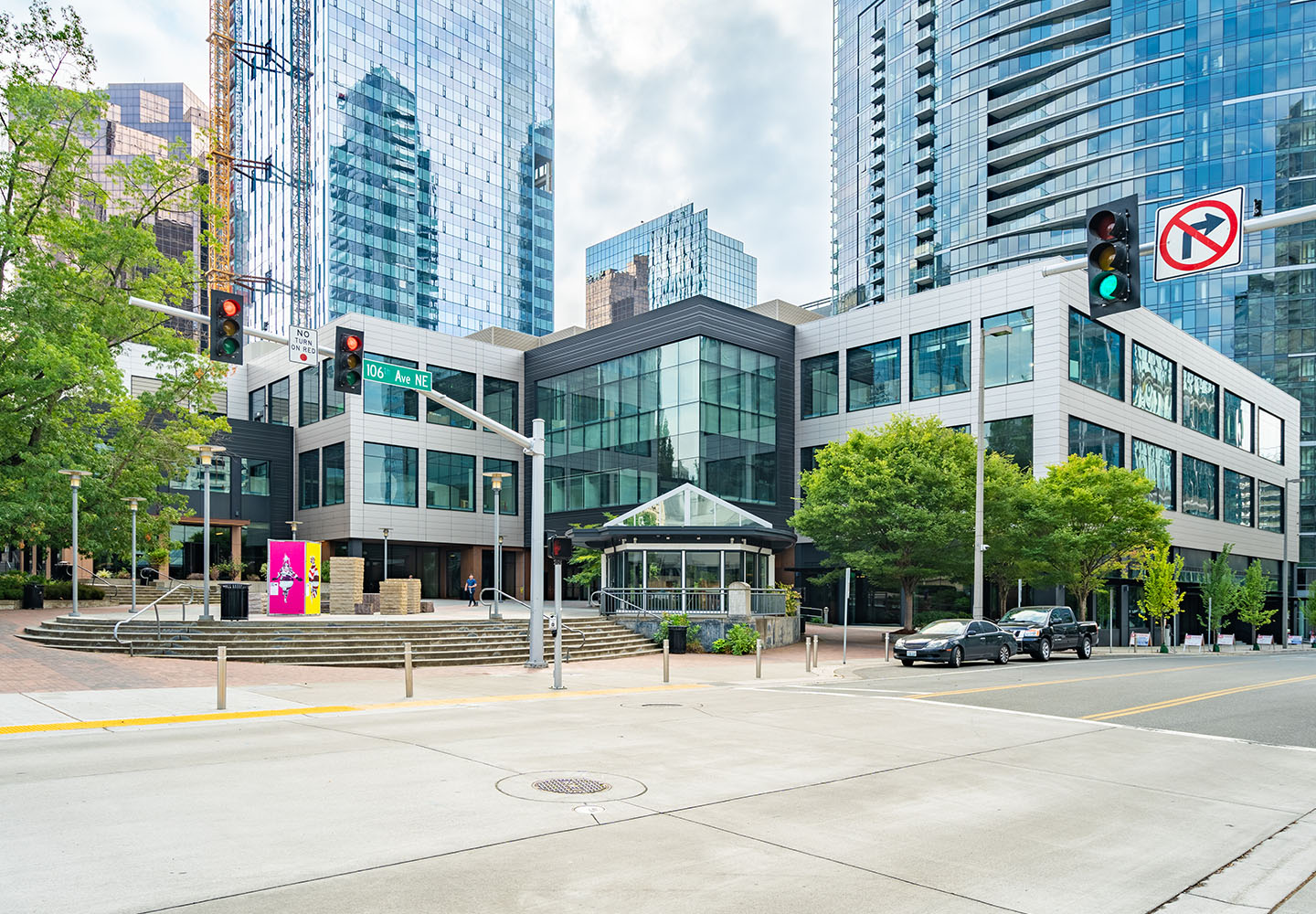
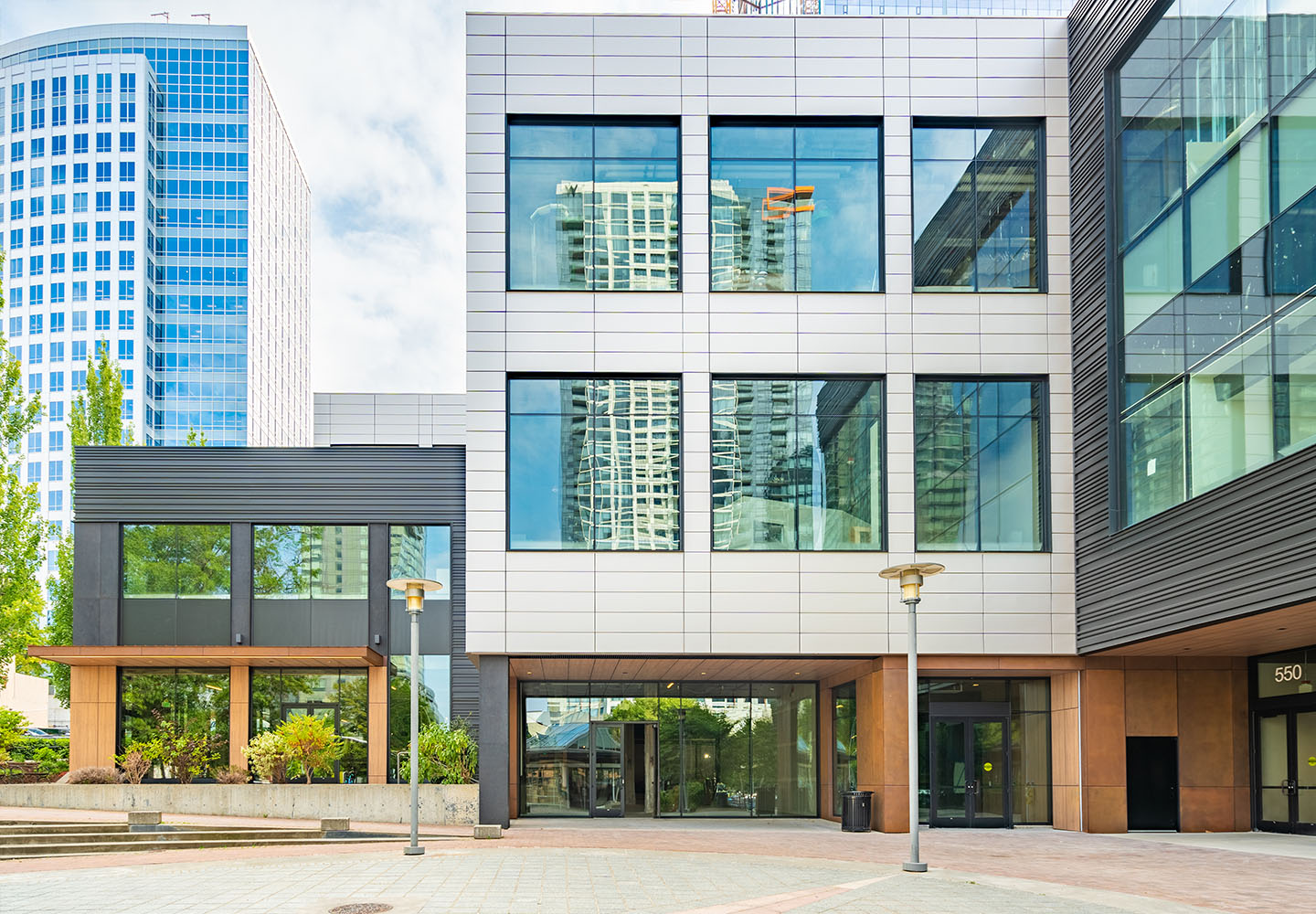
13 / 14
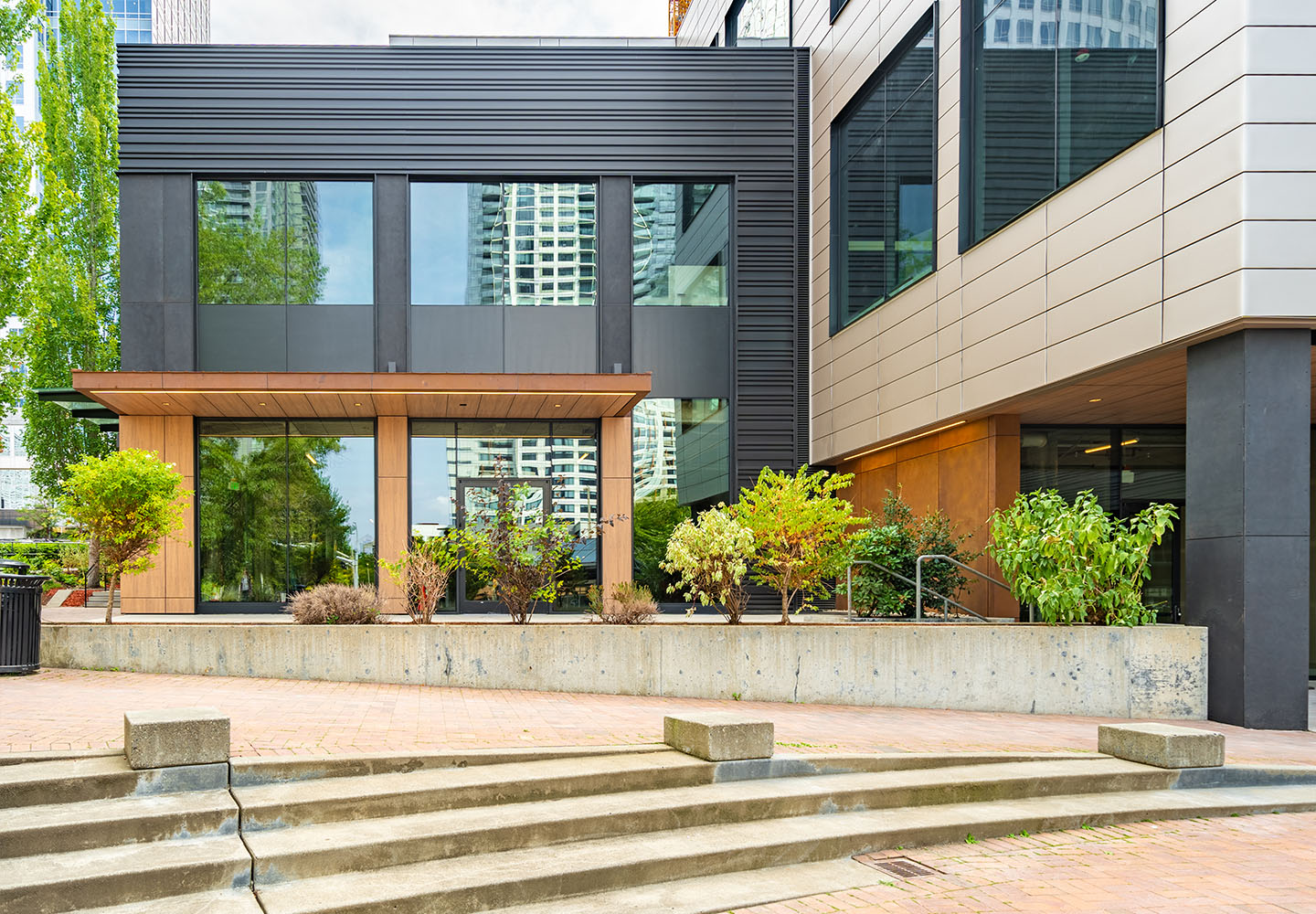
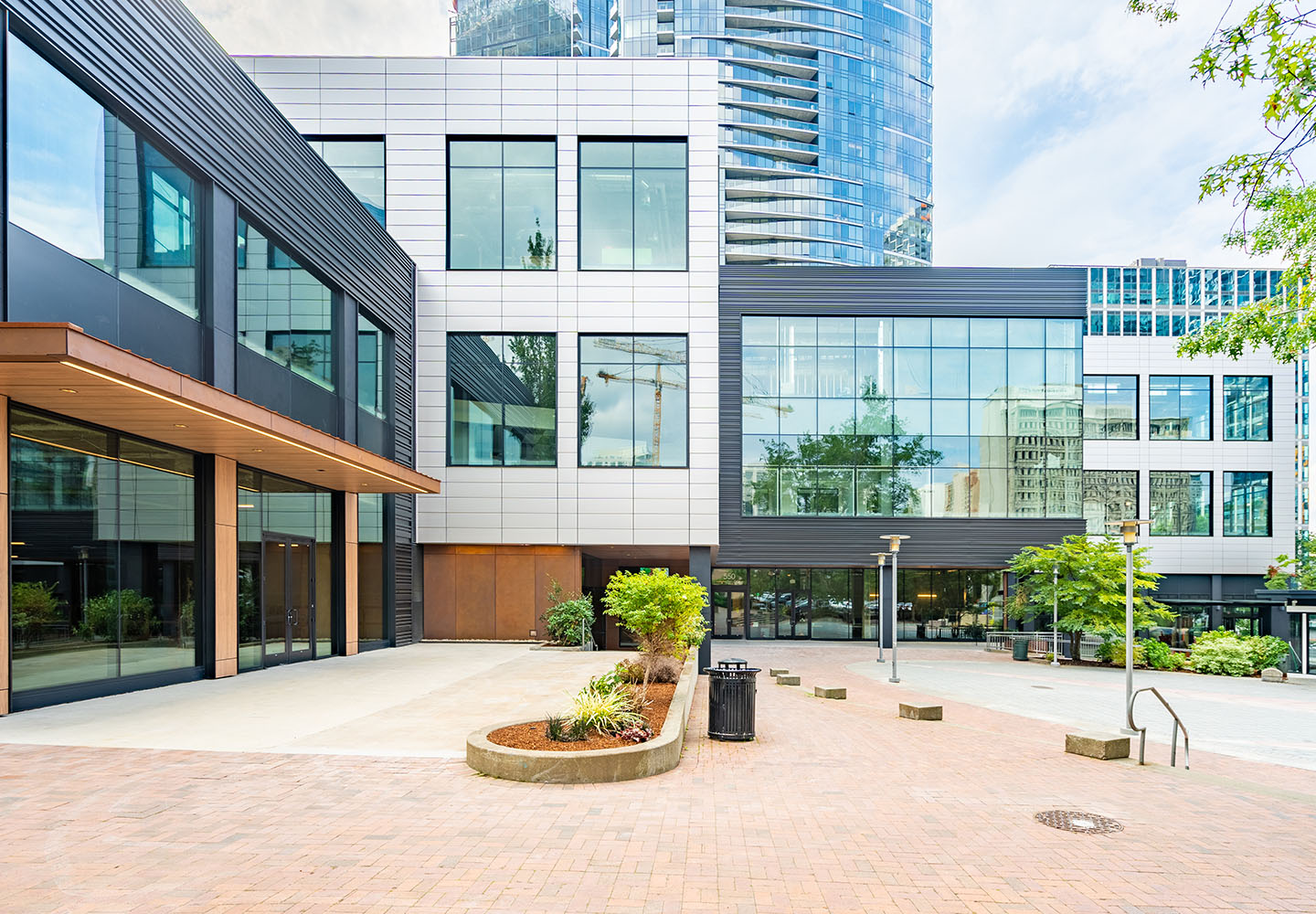
11 / 14
Similar projects
02 / 14
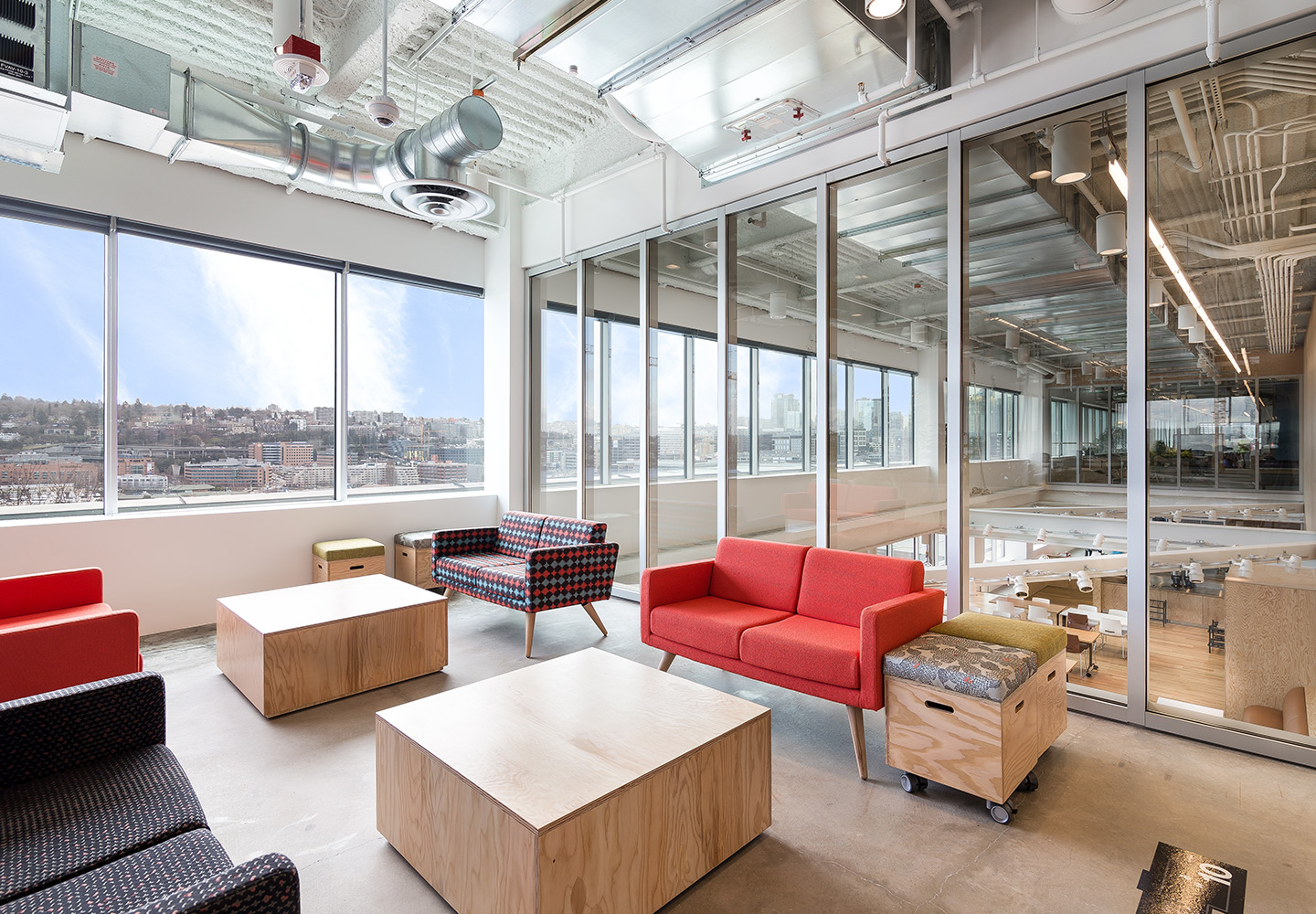
Commercial / TI
1101 Dexter Station
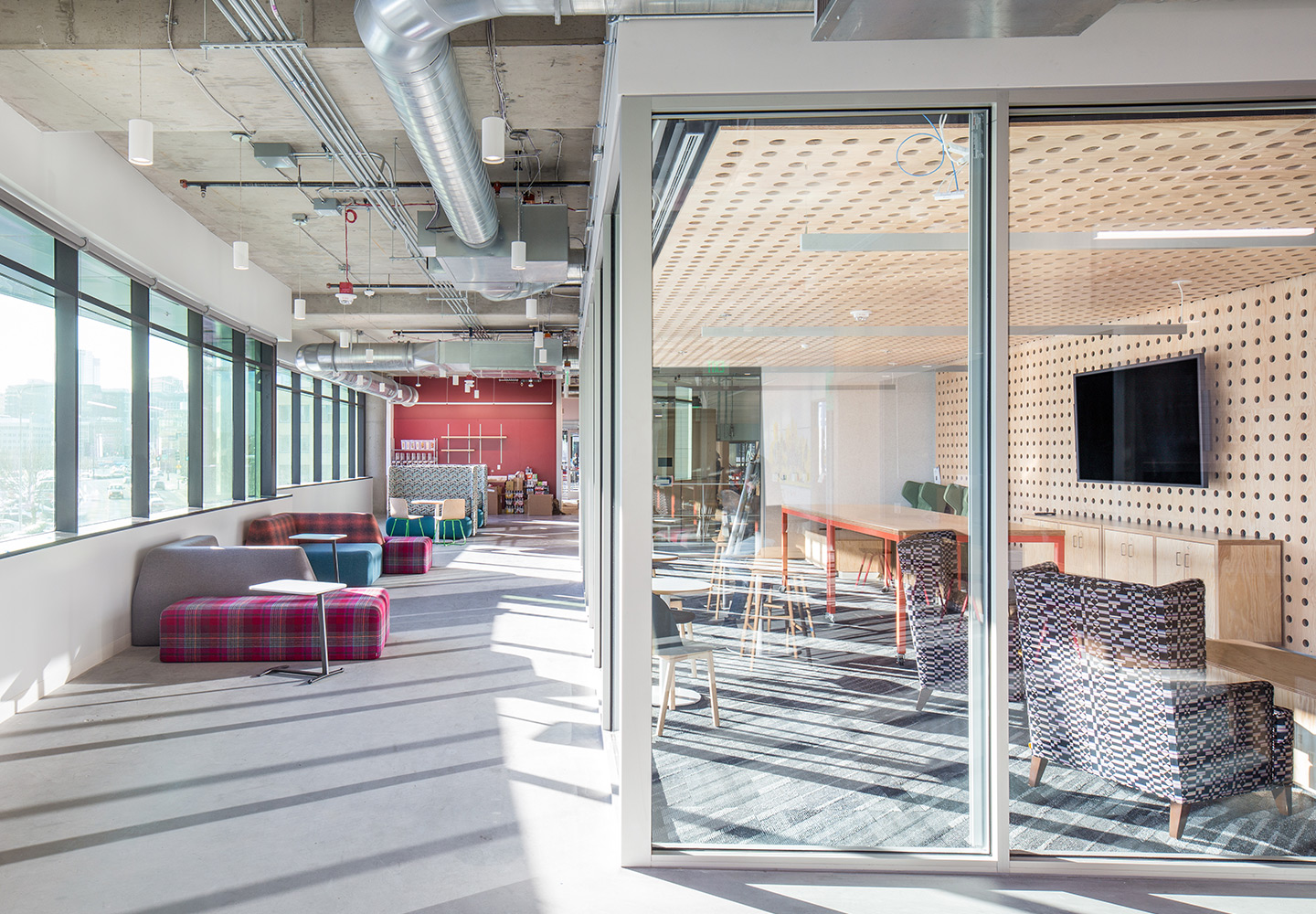
Commercial / TI
1101 Westlake
