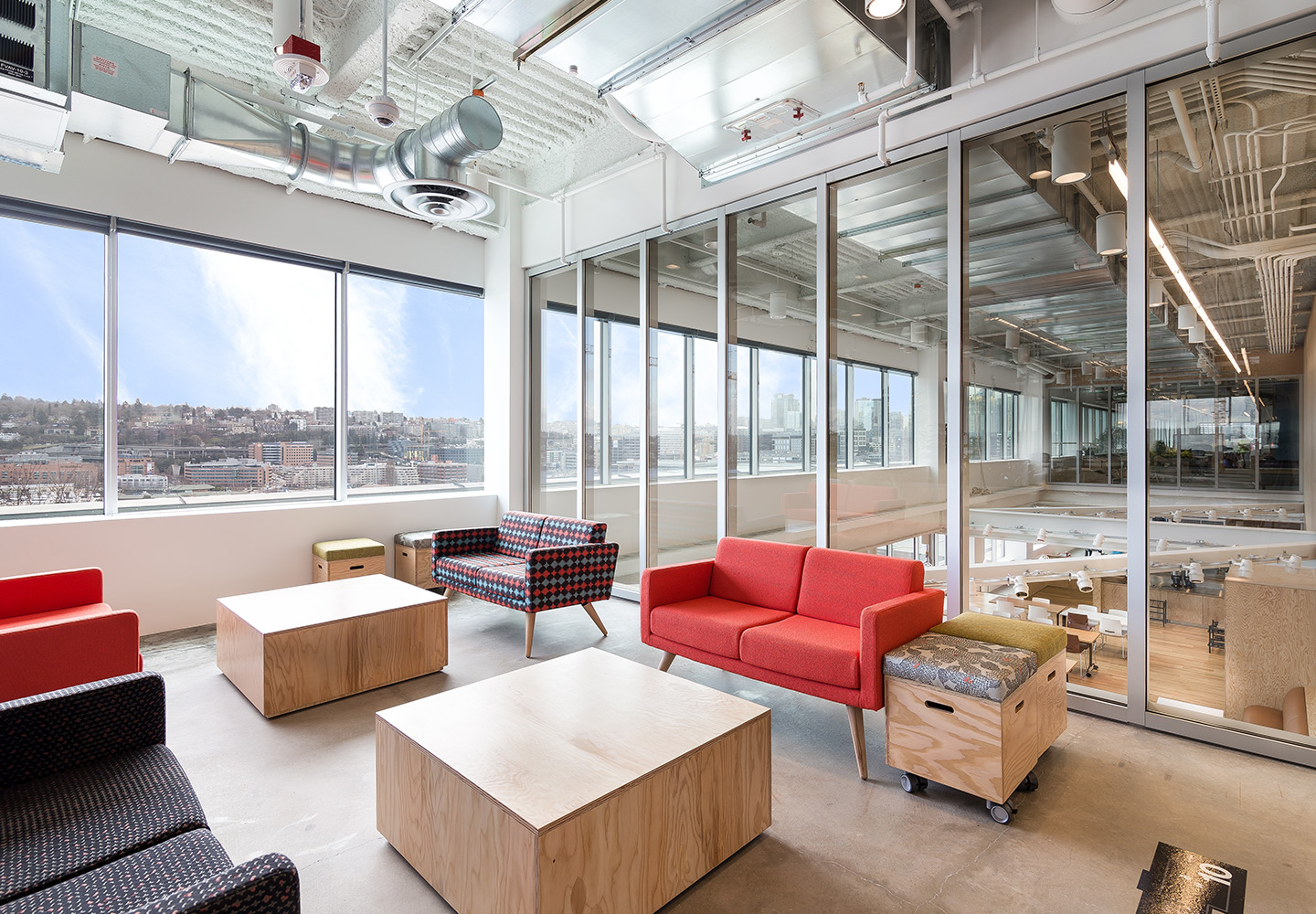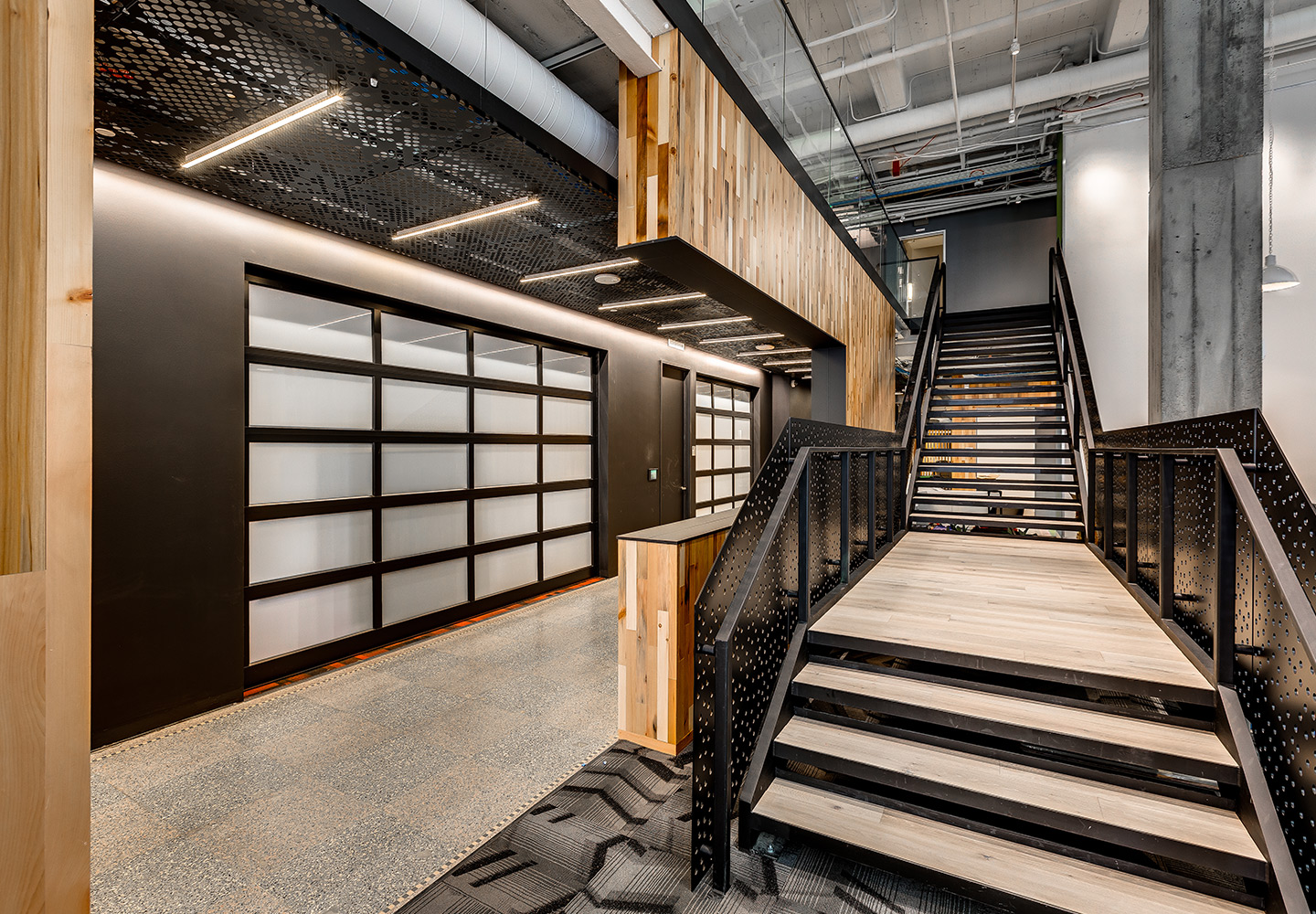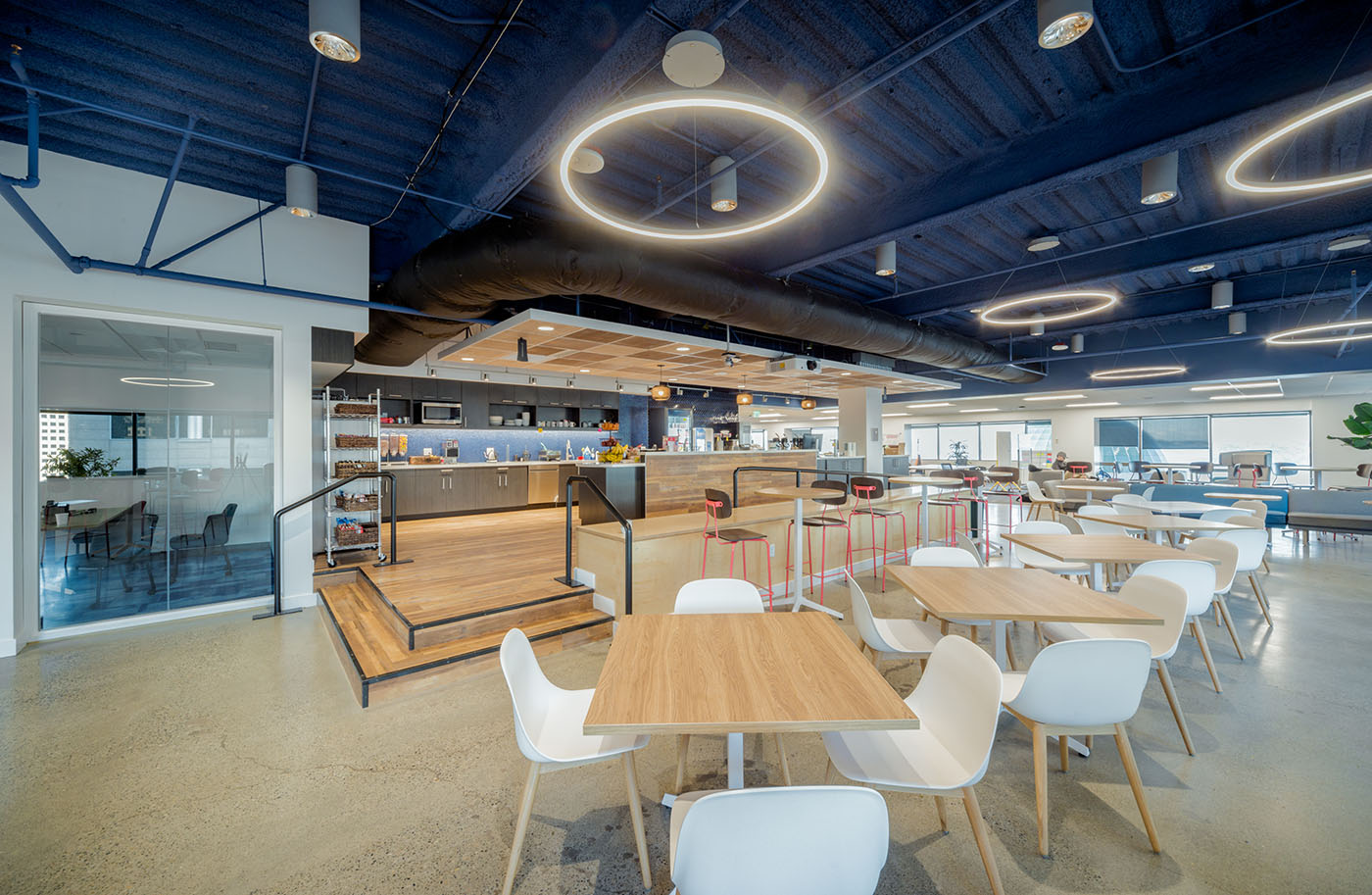Seattle Design Center
The Seattle Design Center Renovations
Commercial / TI, Renovations / Seismic
Improvement to The Seattle Design Center
LOCATION
Seattle, WA
ARCHITECT
JPC Architects
SIZE
156,000 sf
COMPLETION DATE
July 2016
The Seattle Design Center is a 2-story, 156,000 sf building that was transformed into a state-of-the-art retail and catering facility. The project included a new entrance and lobby with two-stop glass elevators in the atrium, glass and steel grand stair and exterior painting. The first floor atrium has been renovated to hold private events and functions while also presenting a modern façade with LED lighting for advertising the event space and retail tenants.
13 / 14
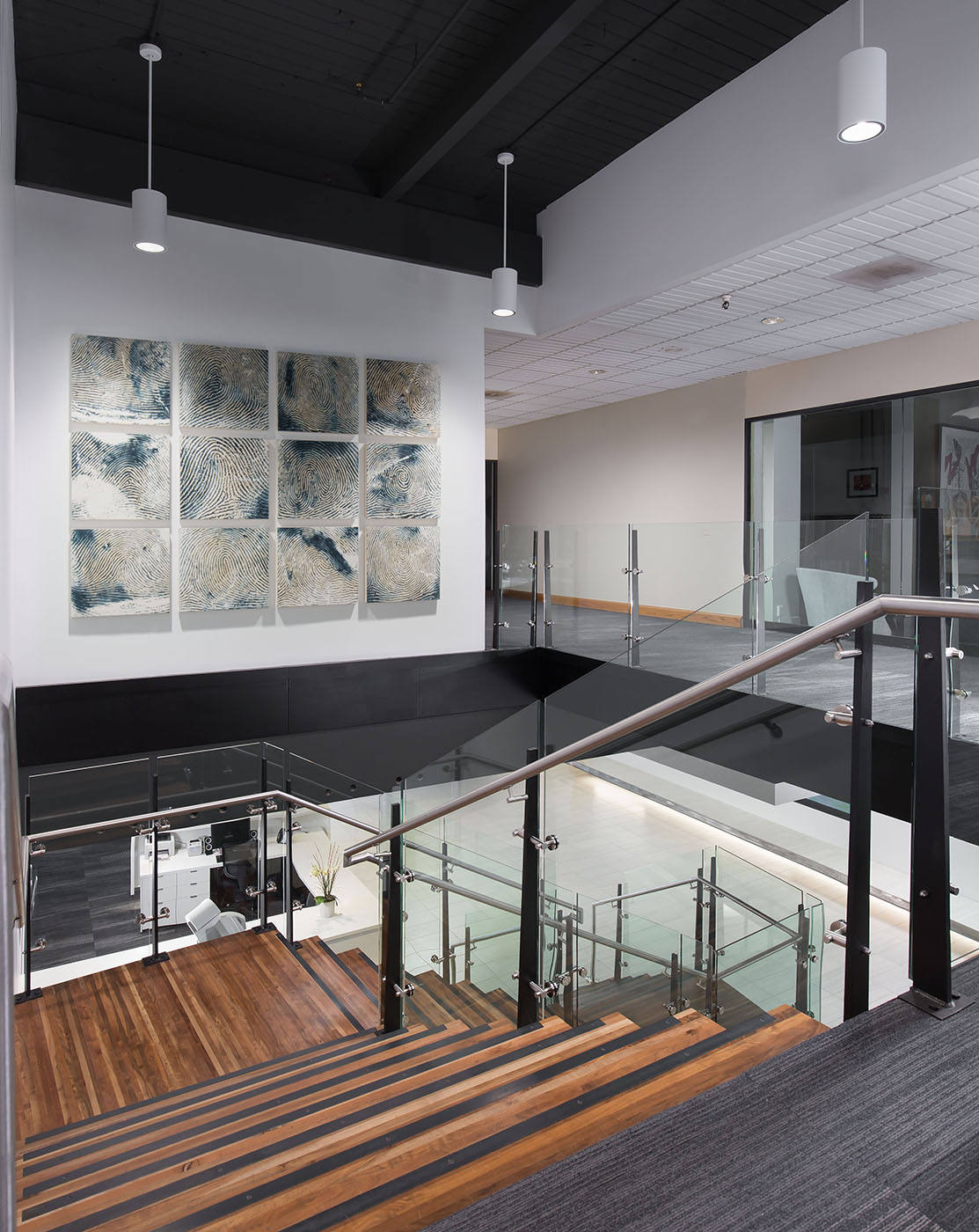
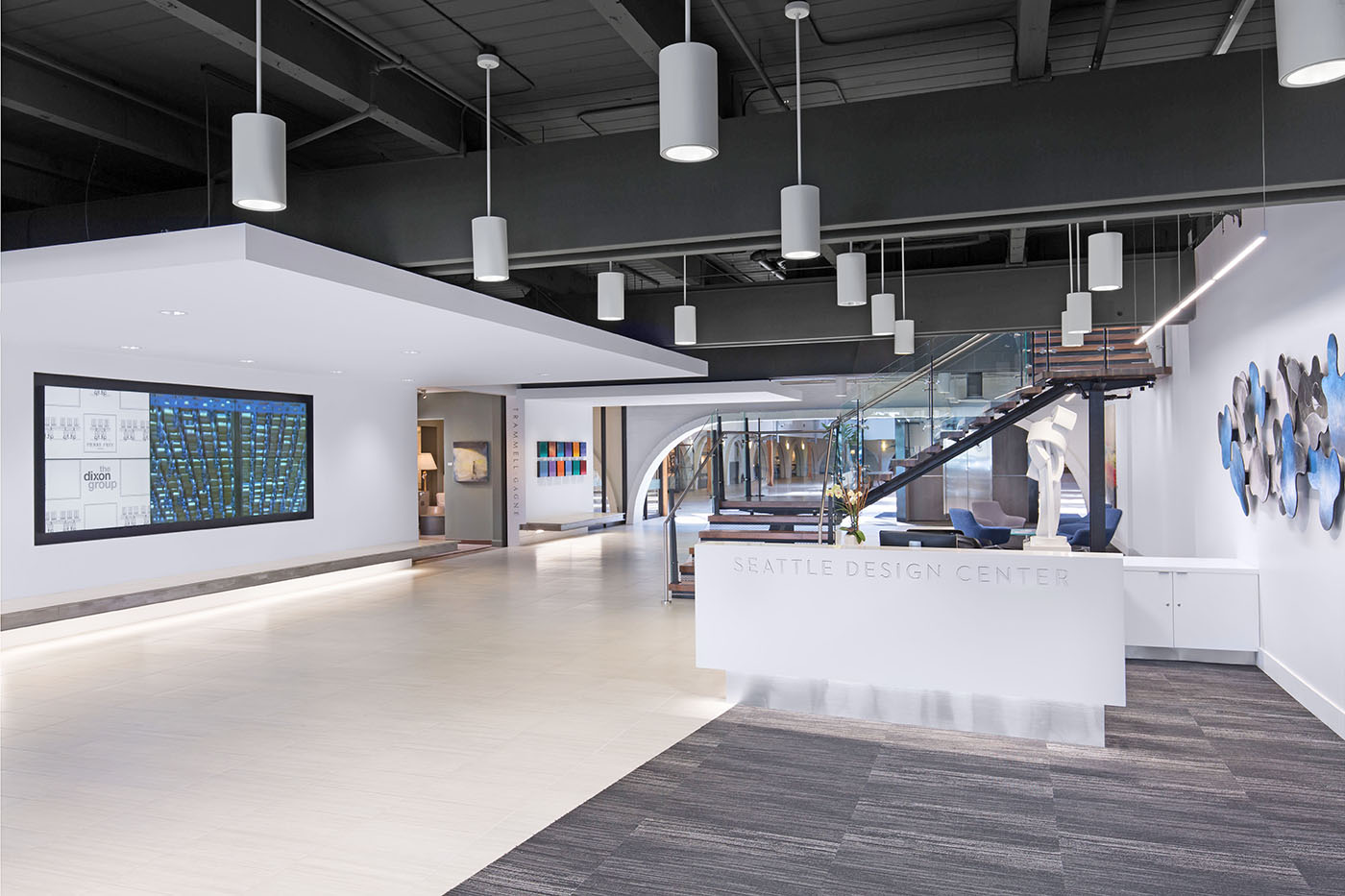
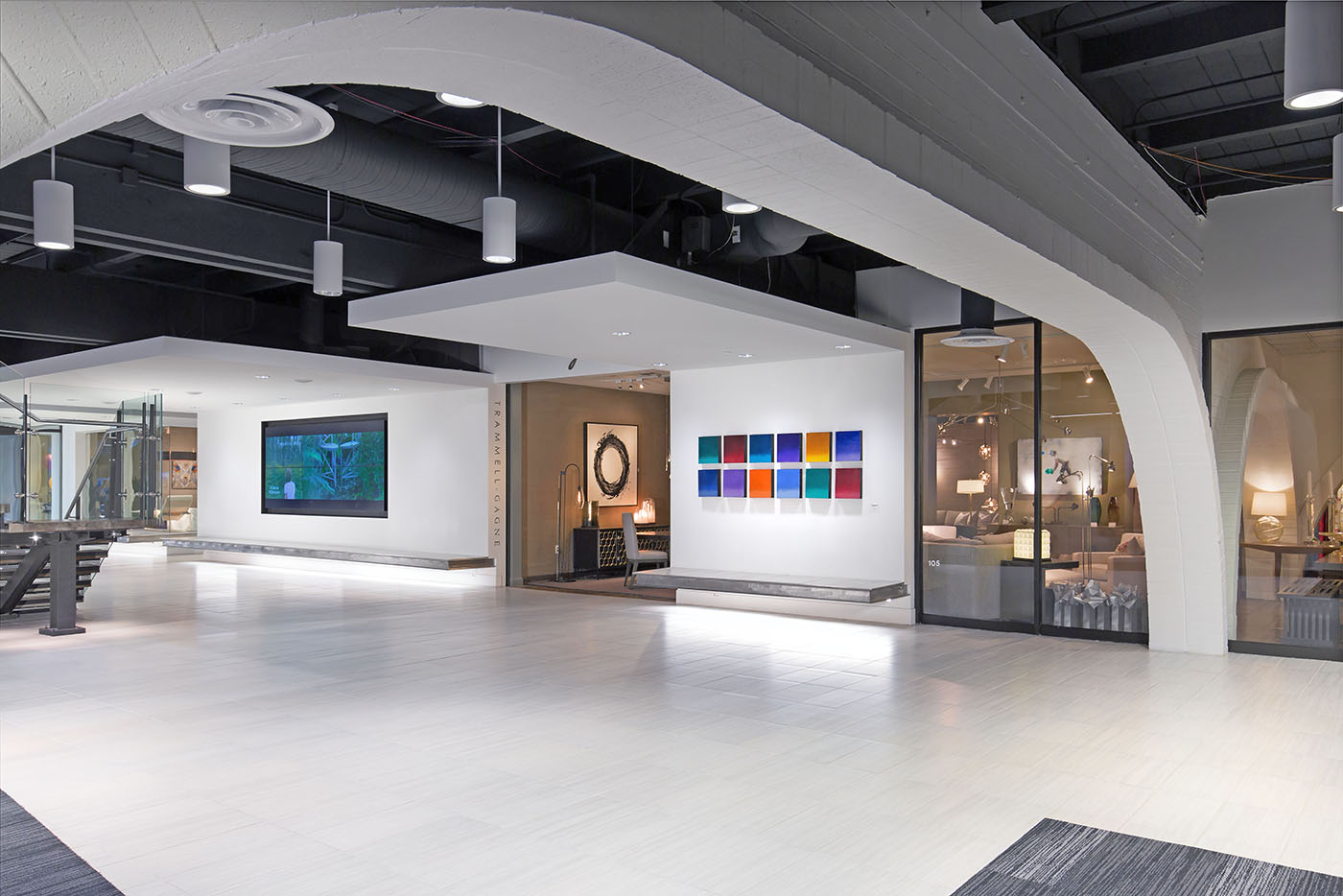
Similar projects
02 / 14
